Moduloft Case Studies
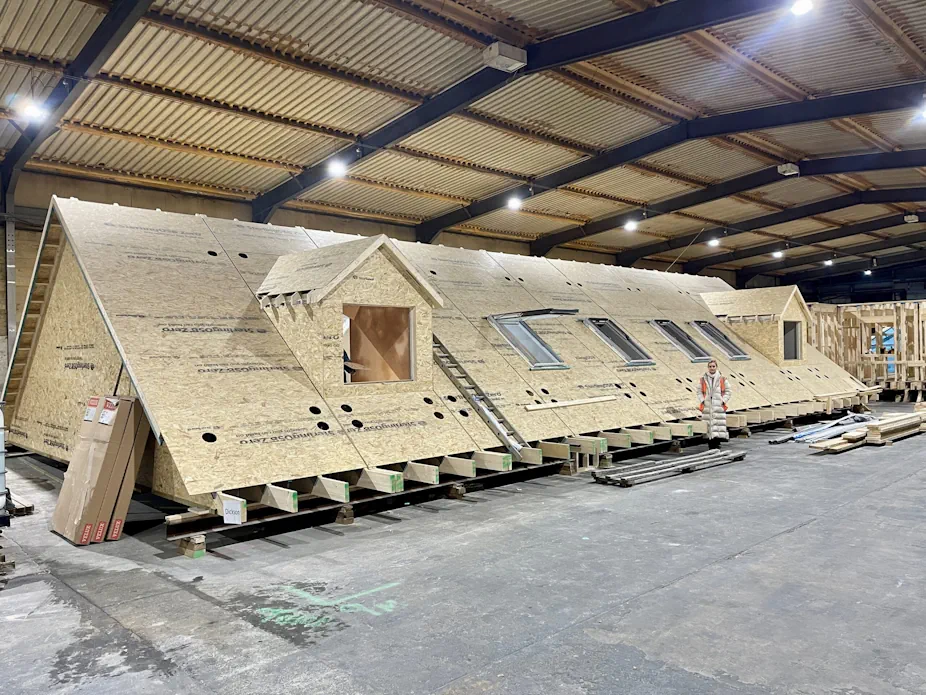
Completed Moduloft Loft Conversions
Take a look at some of our previous projects to see how a Moduloft conversion has transformed these properties. If you would like your home to be next, contact us or use our free quote form to discuss your project.
Each project is entirely bespoke and crafted to the client’s specific requirements. These case studies show how different each project is and how flexible the Moduloft solution can be.
– Christian Evans, CEO of Modugroup.
Bungalow to Family Home Loft Conversion
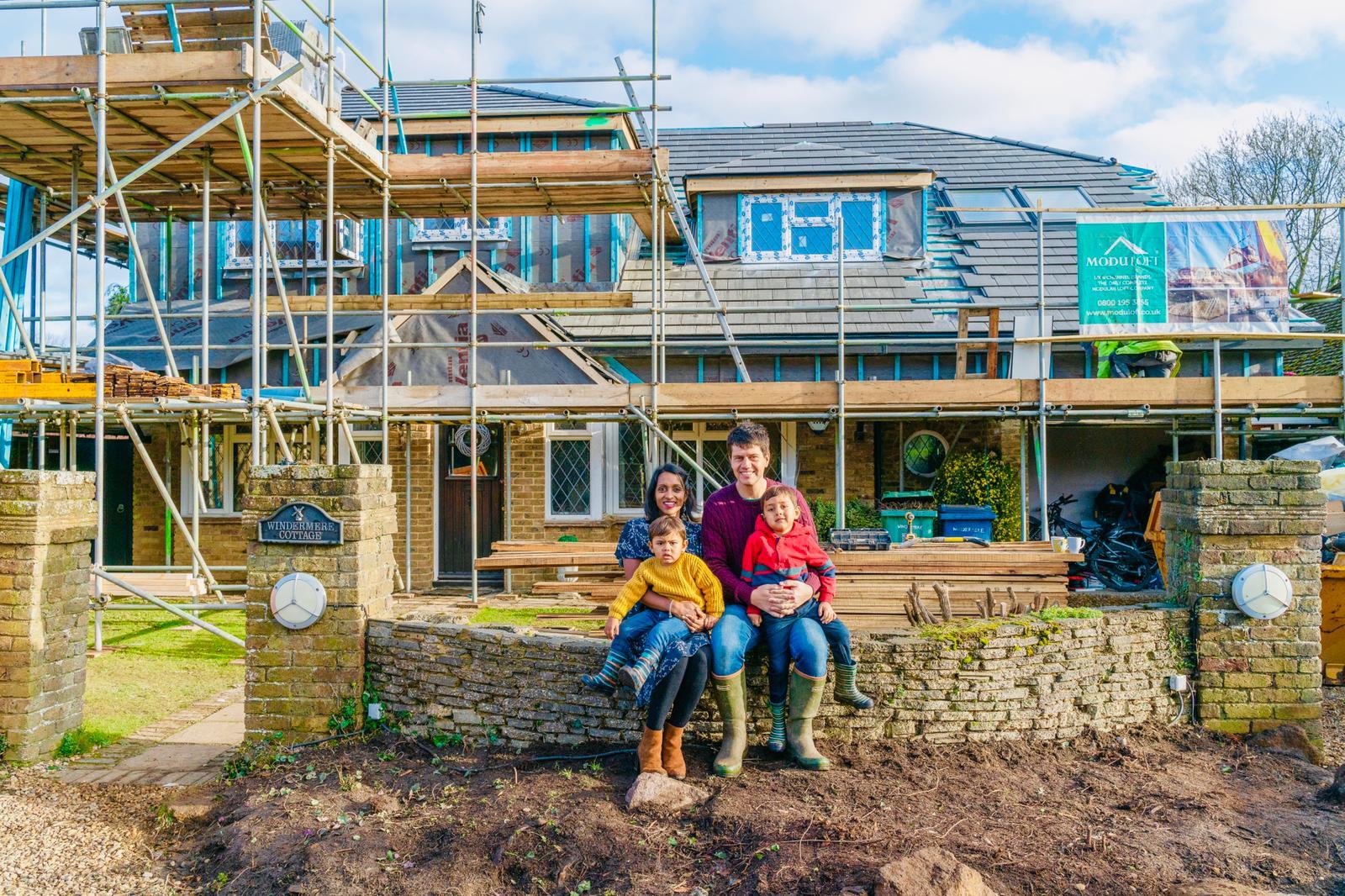
Having moved into their bungalow five years ago, Kevin and Sujeewa Gadd started a family and so delayed the start of adding another floor to the property. Having explored traditional loft conversions and being advised they would need to move out for 10months, they found Moduloft and quickly recognised the benefits of an offsite modular build.
New Build Dormer Loft Conversion
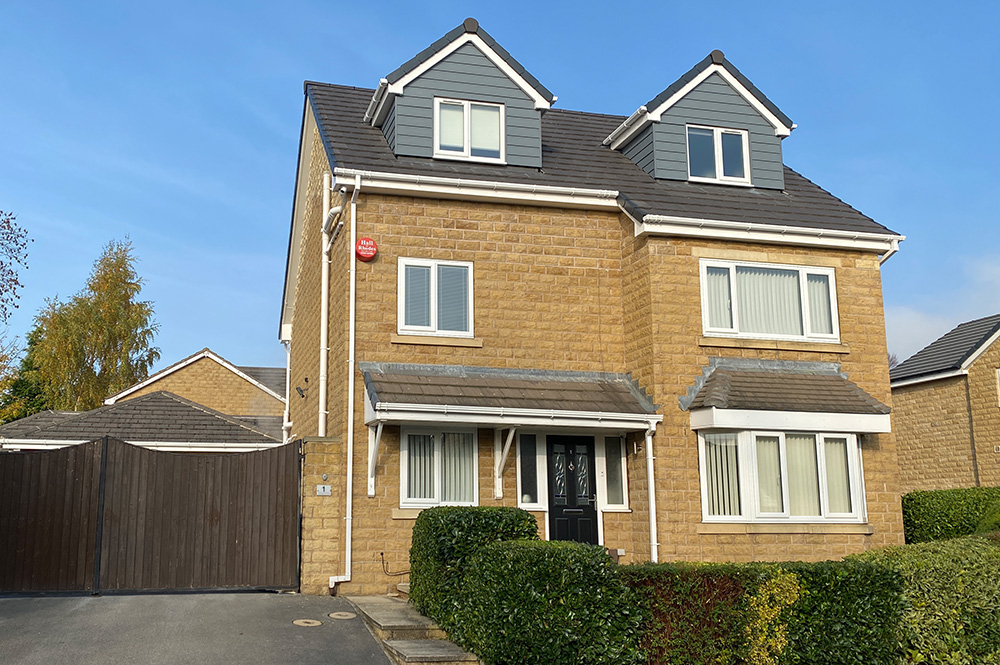
Our customer in Huddersfield, West Yorkshire decided in 2020 to look at ways to extend their existing living space to create an additional 2 bedrooms with ensuite. Any project on the home takes time to plan and research, hear they share their story on how they arrived at Moduloft and what a difference it has made to their family life.
Dormer Bungalow Converted into Three Storey Home

This traditional dormer bungalow with stunning views in an idyllic location in Yorkshire was the perfect house to purchase, and with a vision to renovate and transform it into a spacious family home. The project to embark on a renovation to add 5 rooms and 2 bathrooms and complete their dream rural family home would entail a roof lift to create a 2 storey conversion.
Two Storey Modular Transformation with Additional Requirements
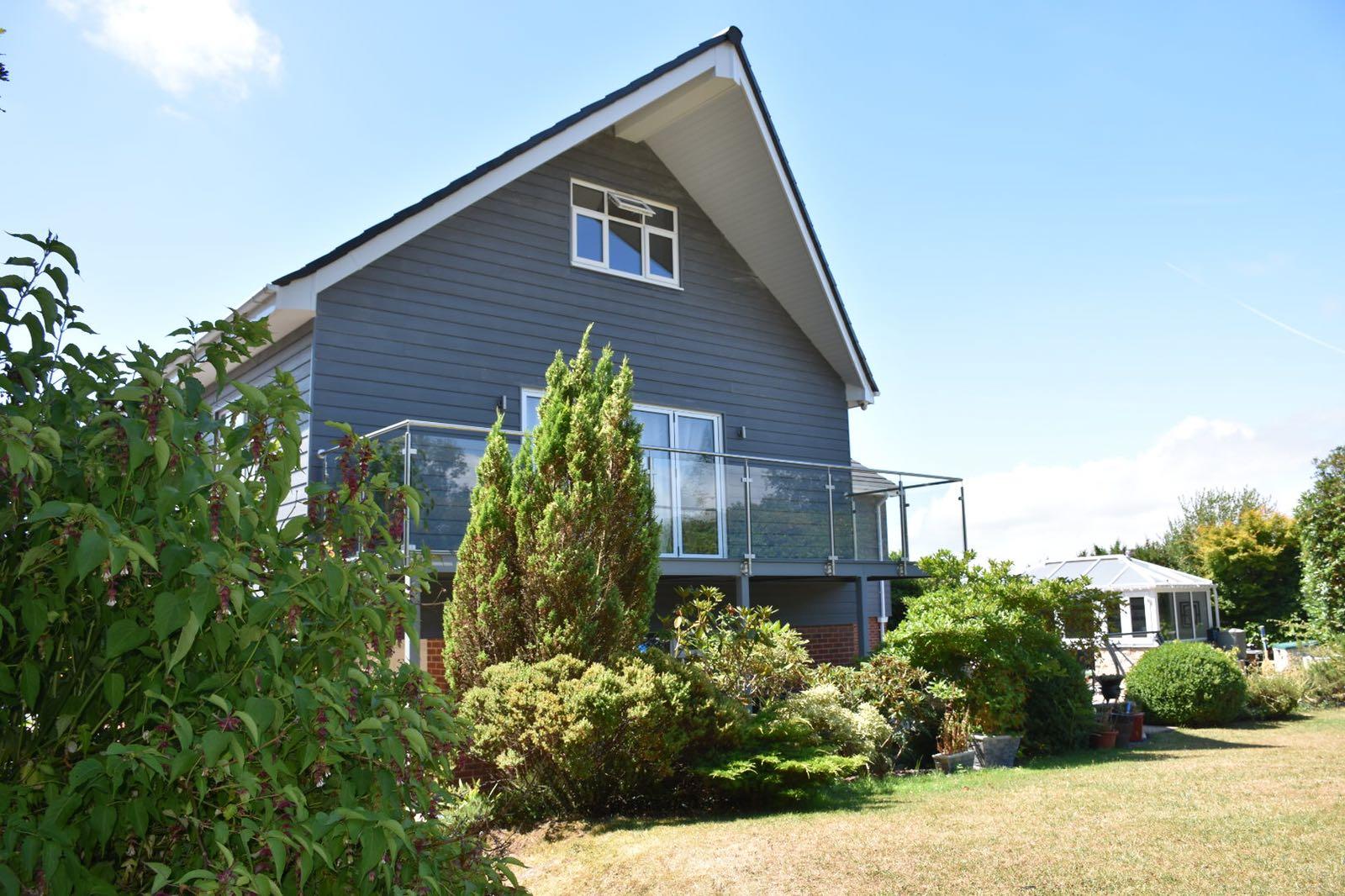
This project broke new ground for Moduloft – a two storey modular transformation creating an additional five bedrooms, games room and two bathrooms, our biggest residential project to date. Our brief to provide space for an expanding family and a family with special needs.
Extending the Adjoining Extension
in Guernsey
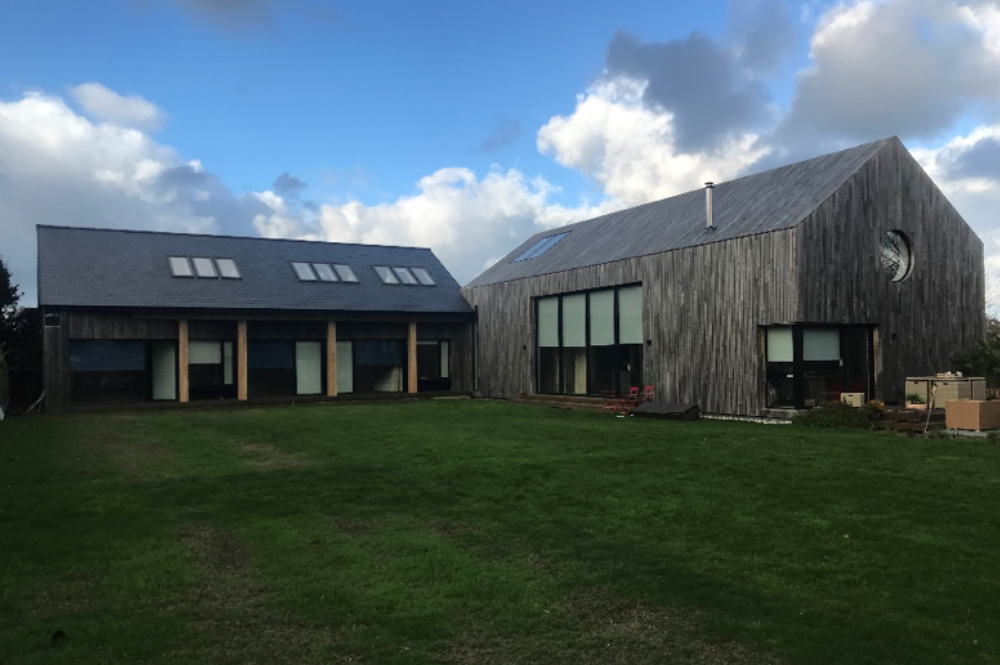
The award winning property for its architectural design was looking to create more space in the single storey adjoined to the main house. Moduloft challenge was to create 2 rooms and a fully fitted bathroom. The new space was to compliment and work with the stunning property, the external appearance was key and we finished with the gables clad in sweet chestnut and roof covering in Spanish blue slate.
Harrogate Town Centre
Apartment Creation
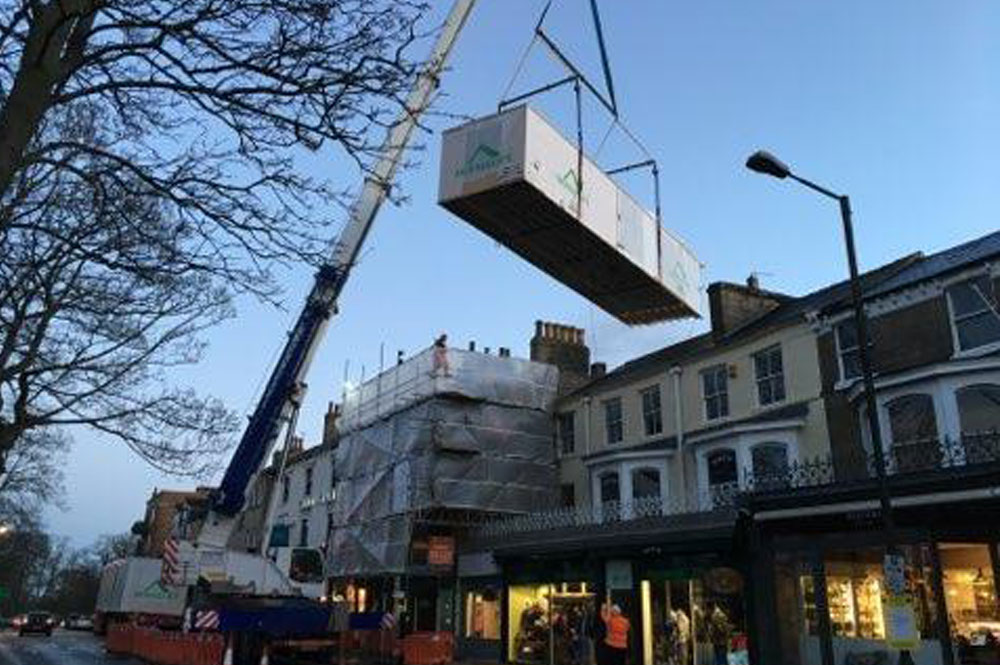
This bespoke Moduloft project for a property on West Park, Harrogate was to design and build a two storey Moduloft in the factory for speed and convenience. The new self-contained modern apartment to sit above the current first floor flat. The property is one with character and the modules were to sit within the current brick, so combining old and new in this renovation.
Buckinghamshire Two Storey Loft Extension
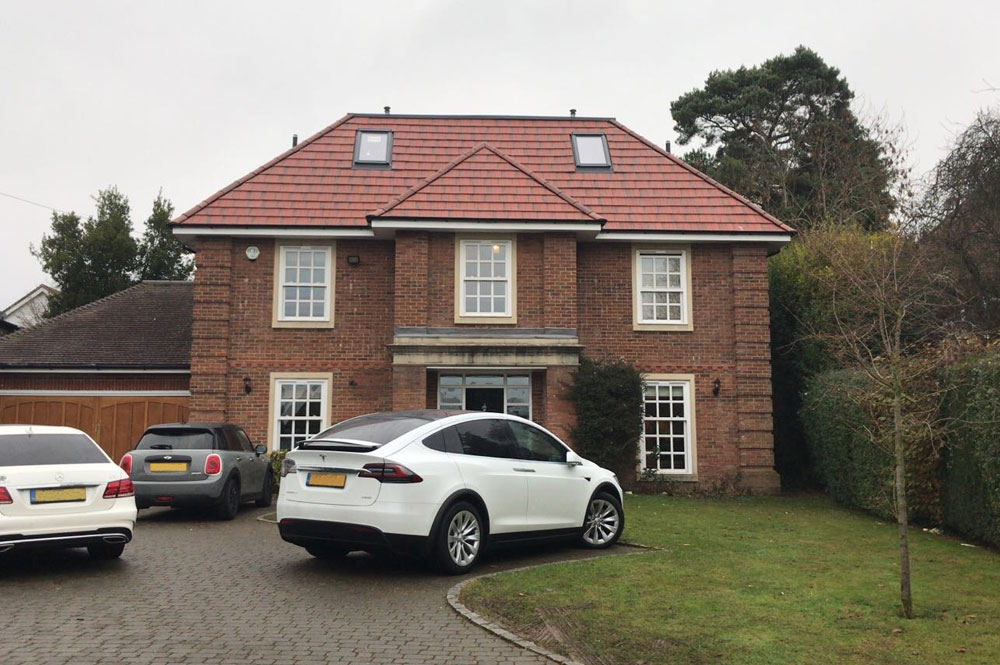
Following Moduloft’s successful planning application to add an additional level to this stunning Buckinghamshire property. A new factory prepared roof with an increased pitch and ridge height was delivered on time and on budget. The new loft level comprised of two ensuite bedrooms each built with a walk-in wardrobe.
Guernsey Project Installed with Juliet Balcony
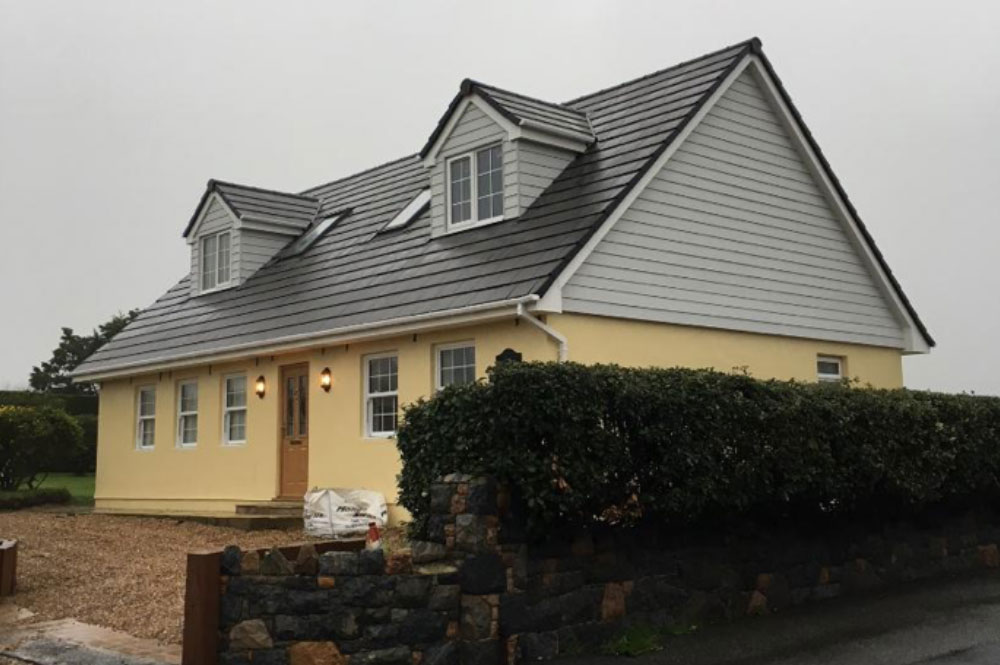
This Guernsey property was looking to gain more space and their Moduloft comprised of 2 rooms and 2 fully fitted bathrooms. With pitched dormer windows to the front of the property and rear roof dormers plus high French doors with glass balustrade Juliet balcony. Our expert team handmade a single winding staircase with handrail, balustrade and newel post.
Semi-Detached Loft Conversions for Both Properties
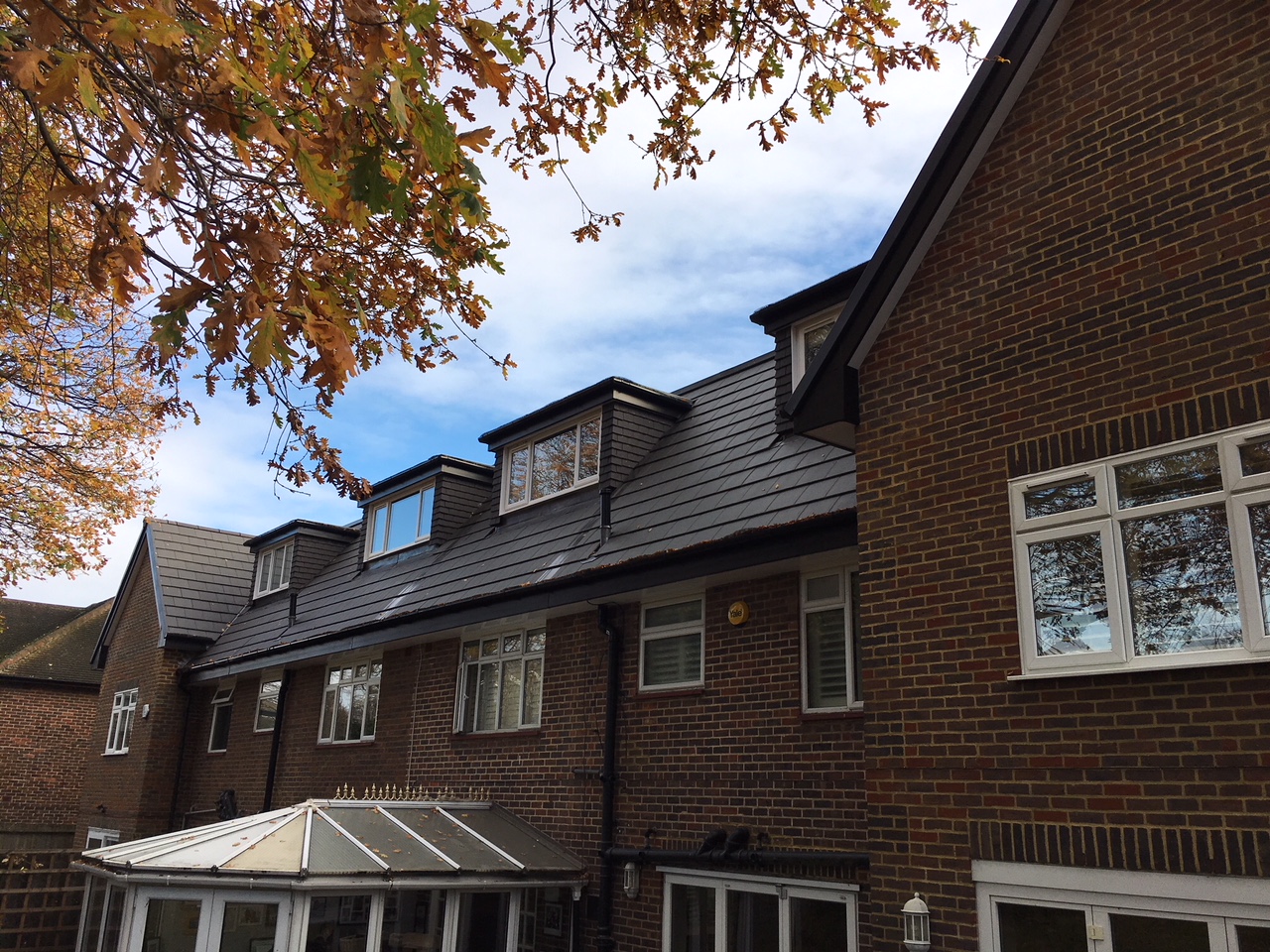
This is a first for Moduloft, to be providing conversions for 2 semi-detached properties in Wimbledon. 2 bespoke Modulofts were designed to achieve the space that each customer wanted to achieve.
Large Seafront Loft Conversion on End Terrace Property
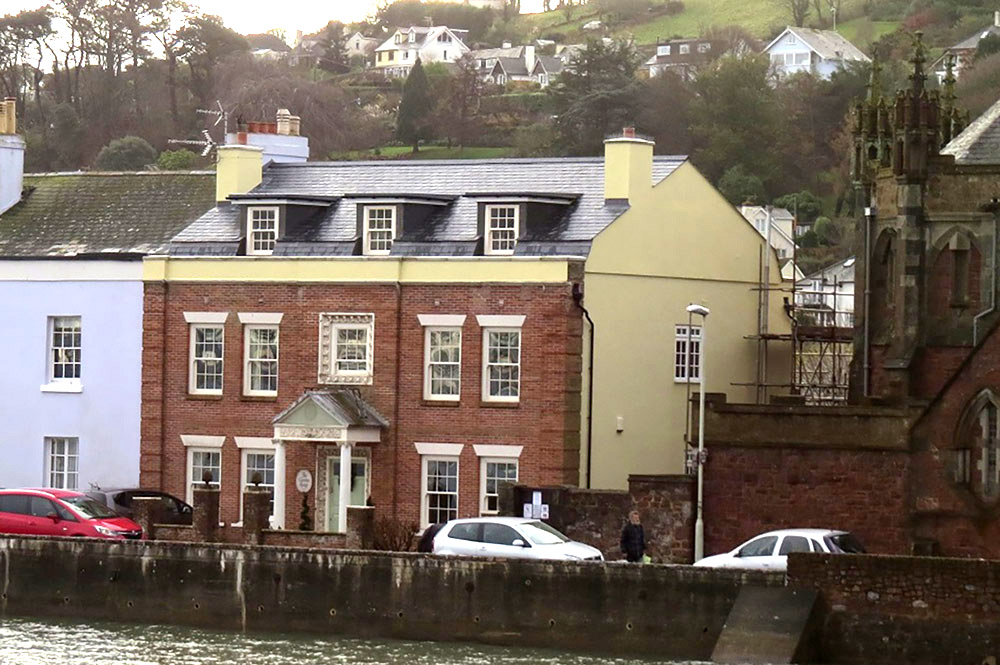
The idyllic Riverside, Teignmouth in Devon, was a fabulous place to install this bespoke Moduloft in 2017. The old property with spectacular sea views was looking to extend upwards and gain 2 new bedrooms and a bathroom.
Surrey Detached Loft Conversion
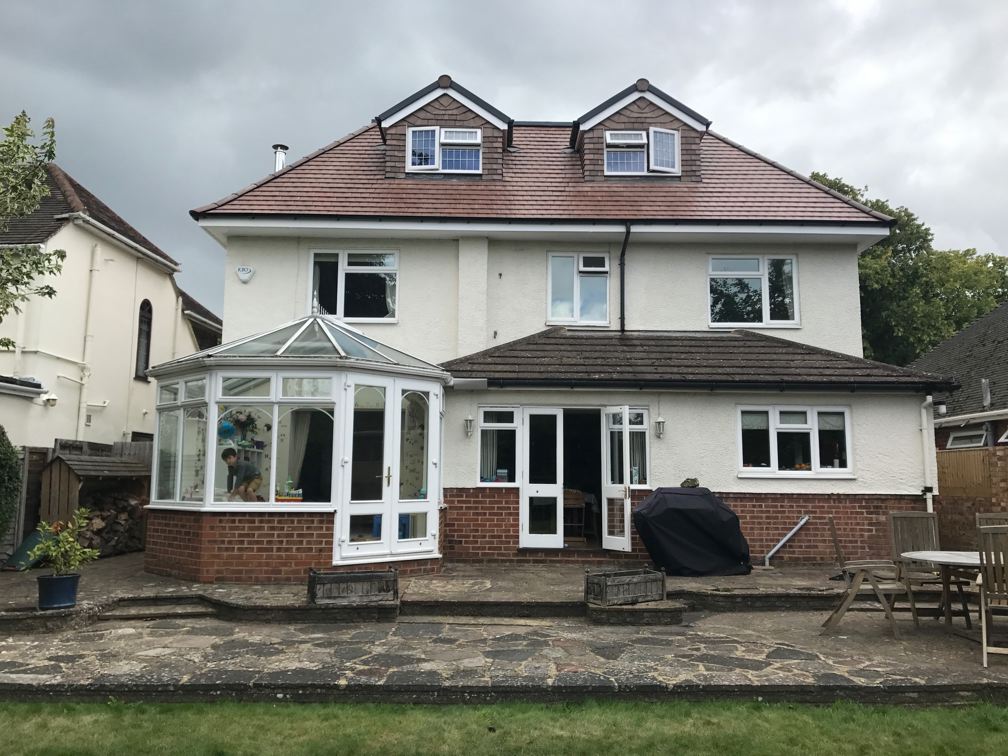
An idyllic 4 bed family home in Surrey, the owners were keen to create more space in the loft for their growing family. In a lovely area and perfect property for the future, they didn’t want to move house to gain space, so the solution was to extend upwards into the loft.
Wimbledon Detached Loft Conversion
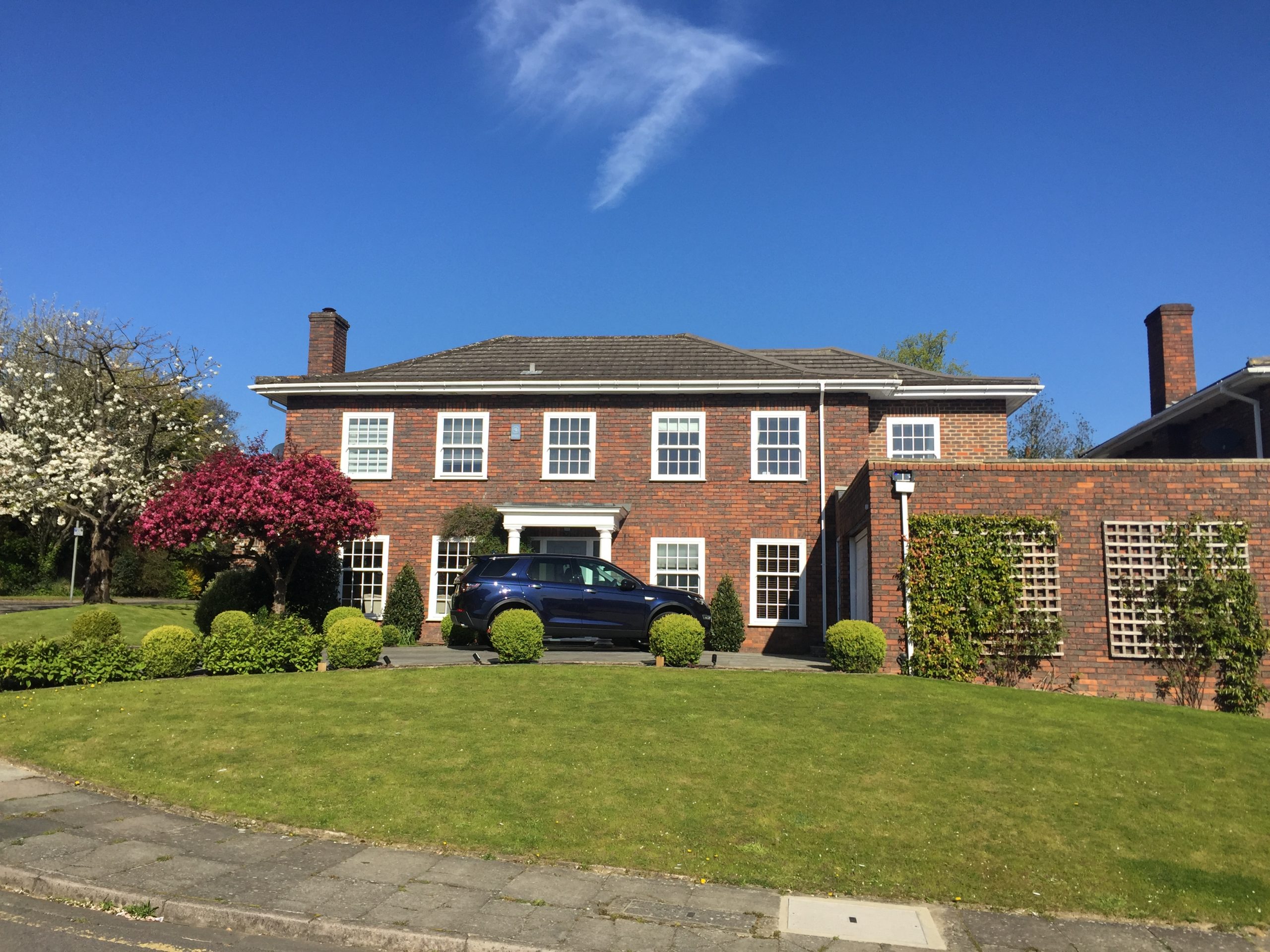
The owners of this stunning property were keen to extend into the roof space and our solution was perfect as they didn’t want major upheaval. The new space was to produce a large family media room in the new loft.
Loft Conversion Creating a Self-Contained Flat
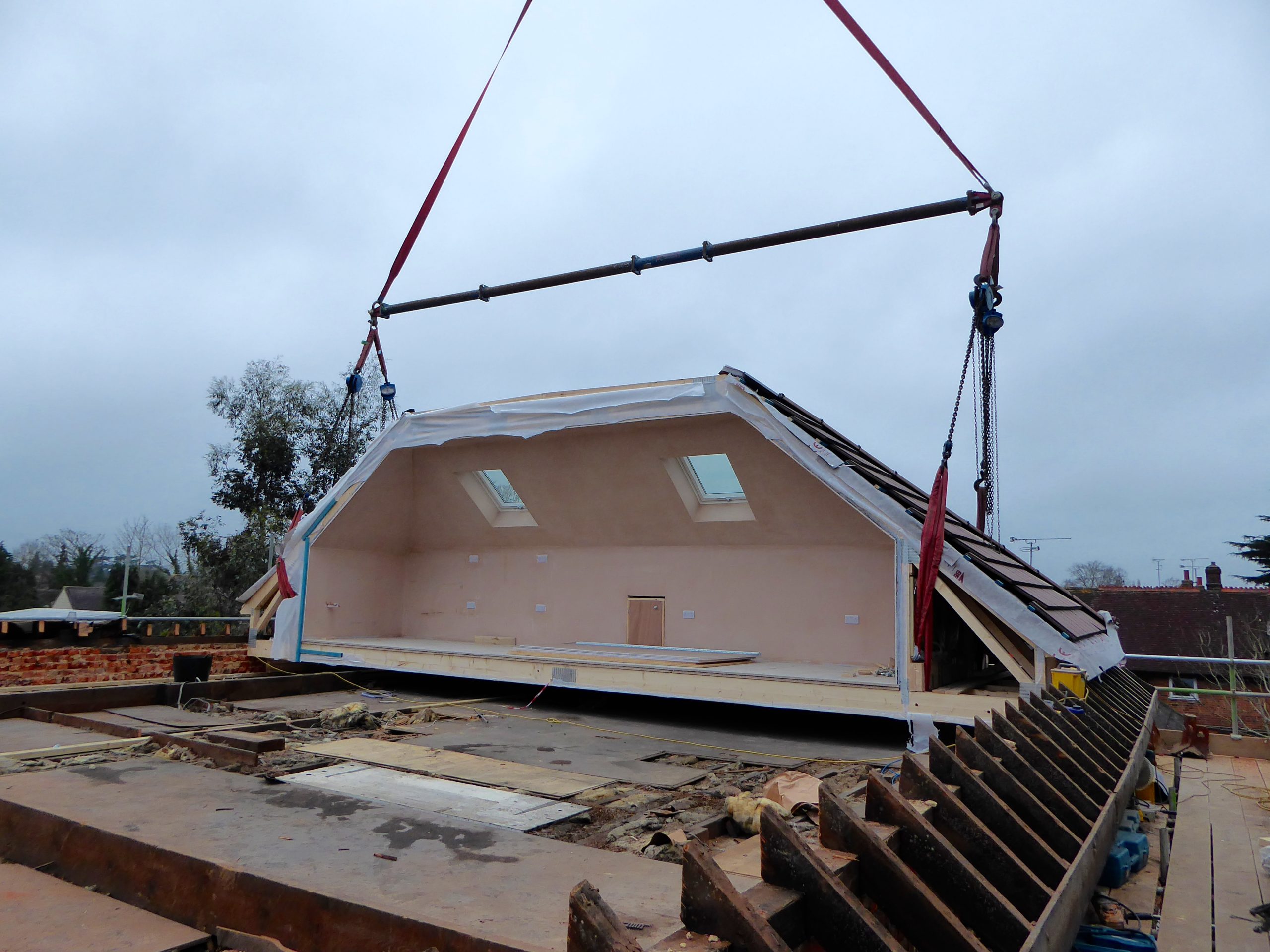
This project entailed Moduloft designing a self-contained flat that would not only add value to this amazing old property, but become a fabulous bright structured space to include 2 new rooms and a fully fitted bathroom.
Guernsey Bungalow Loft Conversion
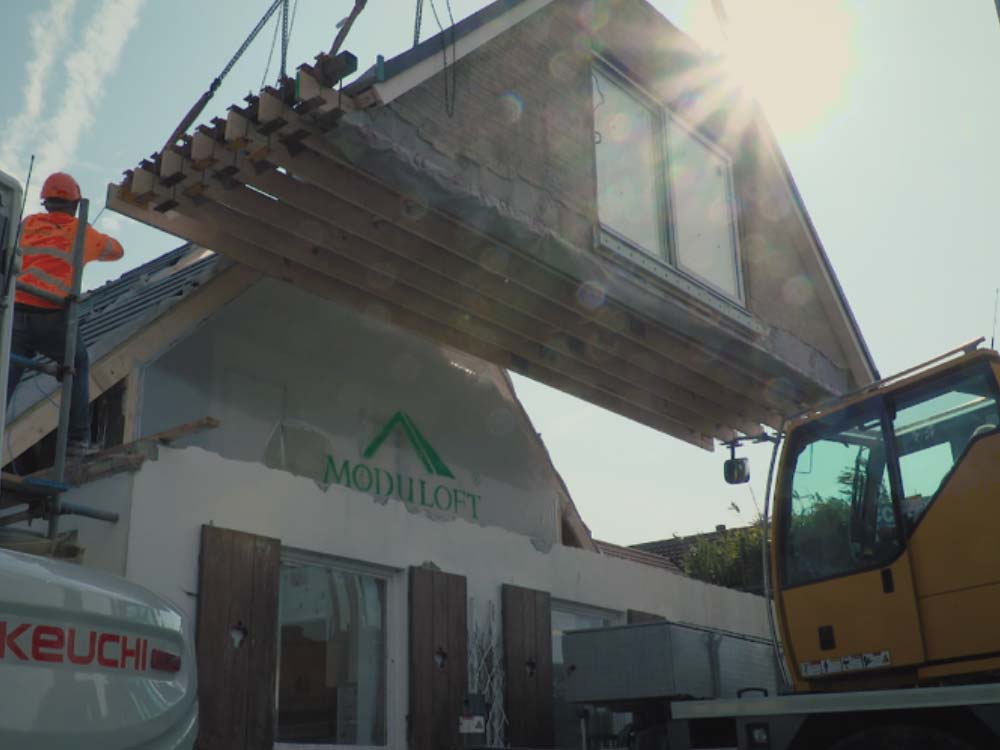
This Guernsey bungalow project was ideal for the Moduloft solution, the developers were keen to fully renovate and update this property to maximise its potential and become a luxurious home in this perfect location.
Detached Bungalow Loft Conversion in Wiltshire
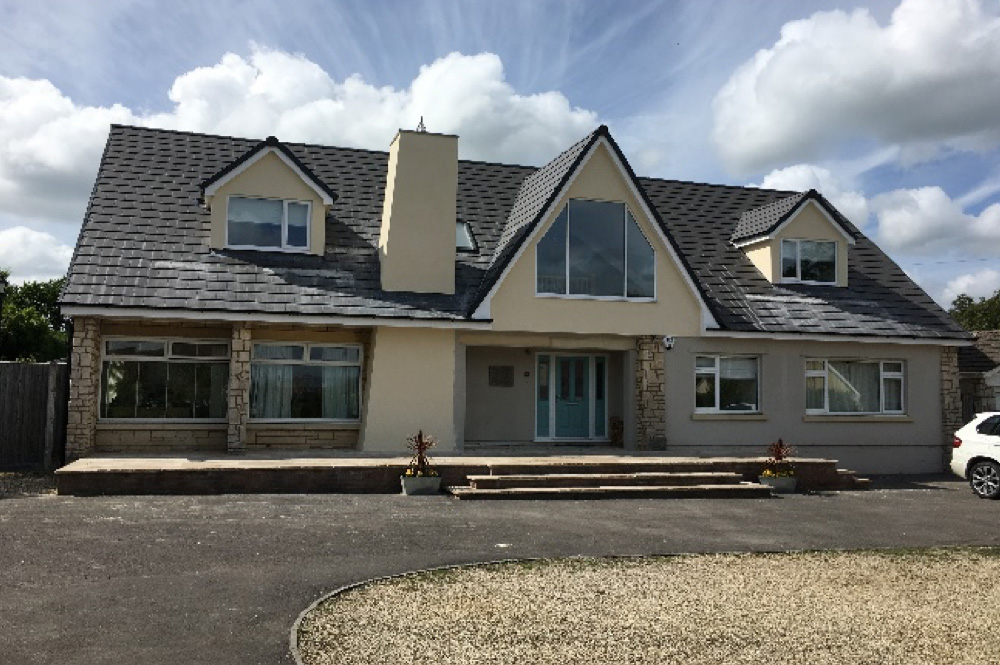
A traditional detached bungalow with a flat plot set in three and a half acres, the owners purchased this much sought after property with a clear view to make the most of the space and create a larger house. Shortly after purchasing this stunning property in Chippenham they could see the potential to extend upwards and started to look at plans for a regular loft conversion, however this would be too low.
Central London Penthouse Loft Conversion
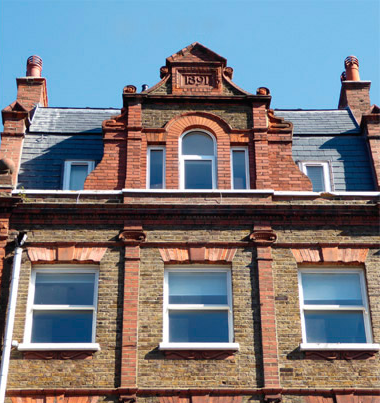
With a penthouse living apartment in central London, the owners were keen to create a perfect garden room to complete this city living penthouse. The solution designed, developed and built was to create a modular timber framed room to high specification and deliver the ultimate garden room which encapsulates the London sky line.
Jersey Loft Conversion with Balcony
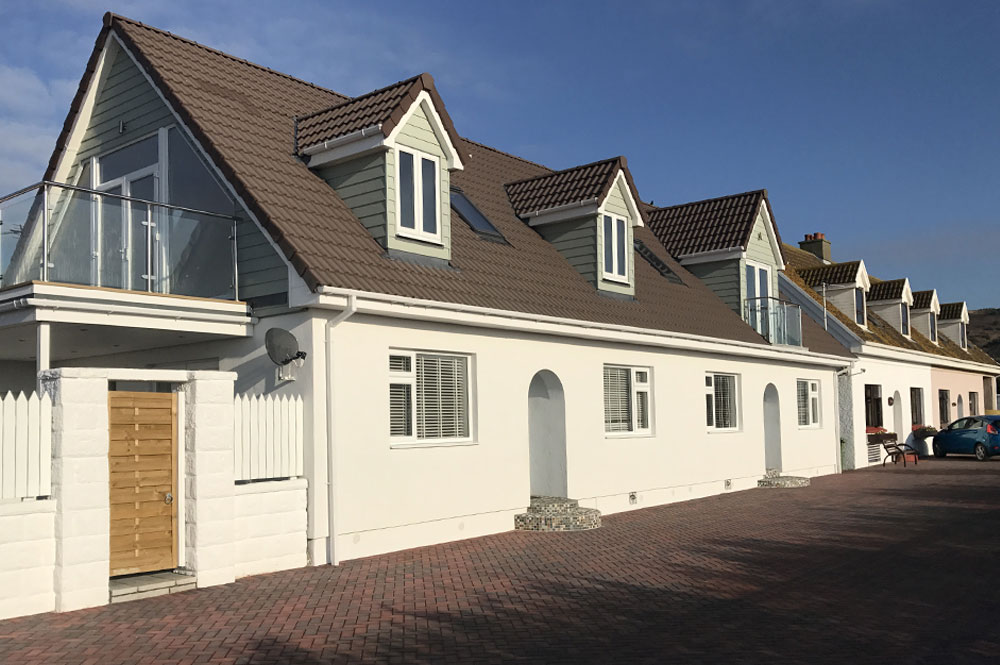
This Jersey property renovation was ideal for the Moduloft team, in a perfect location with a new roof that opened up the space and provided 2 large rooms, an open plan kitchen and living area to fully embrace the perfect sea views.
Hampshire Detached Loft Conversion
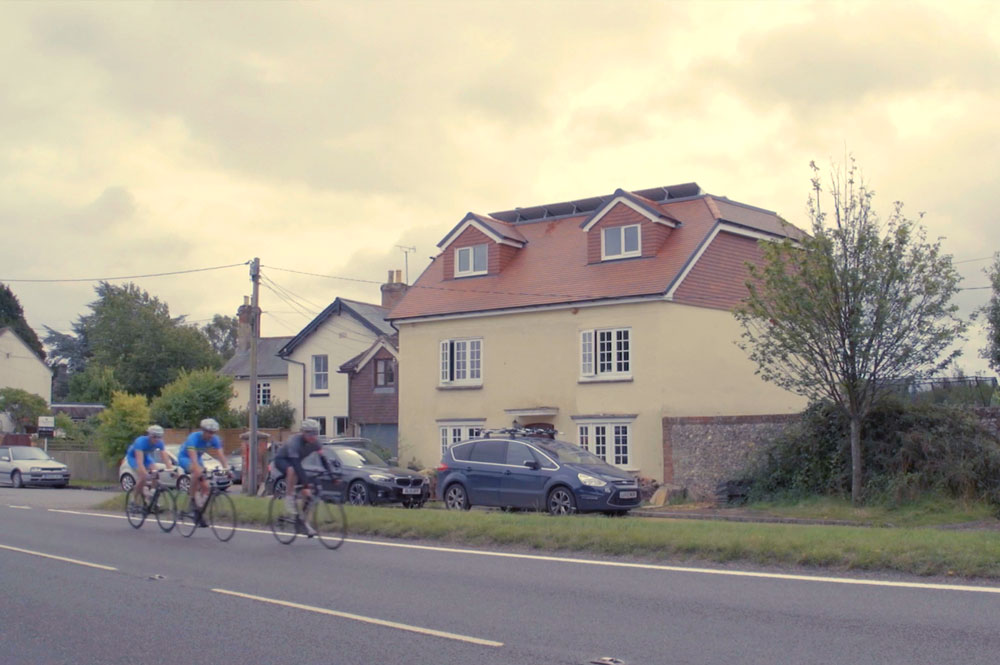
A family that loved their house but were crying out for more space to enjoy with the growing family. They were keen to avoid lots of builders on site for months and found Moduloft to be the perfect solution to get their new roof space installed in weeks.
North Yorkshire Detached Loft Conversion
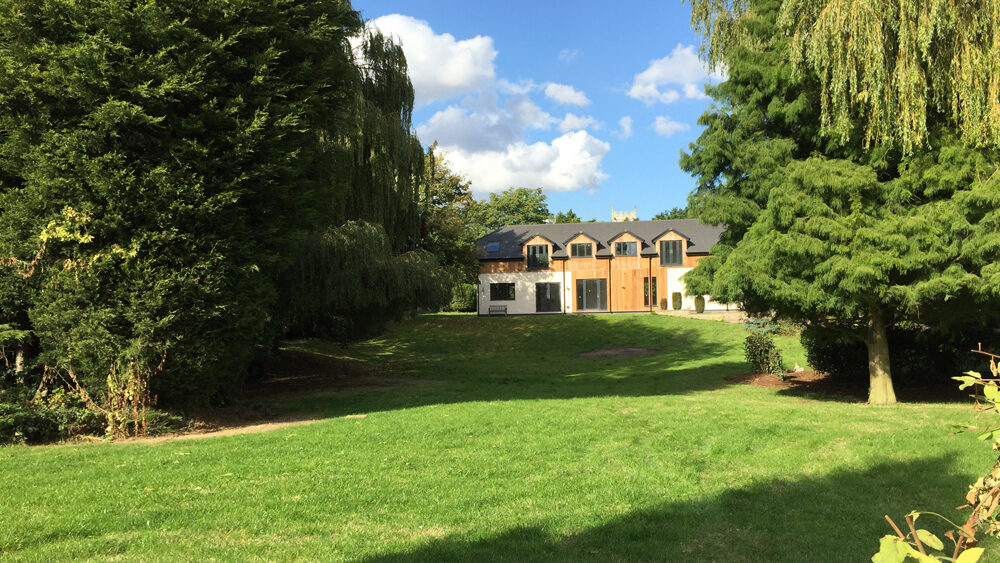
This extensive renovation project saw a 1950s standard 3 bedroom bungalow space was 2000 sq ft. The property was dated and the owners had a vision to develop and raise the height to build a Moduloft that is 4000 sq feet with 4 bedroom and 4 bathroom.
Guernsey Bungalow Conversion
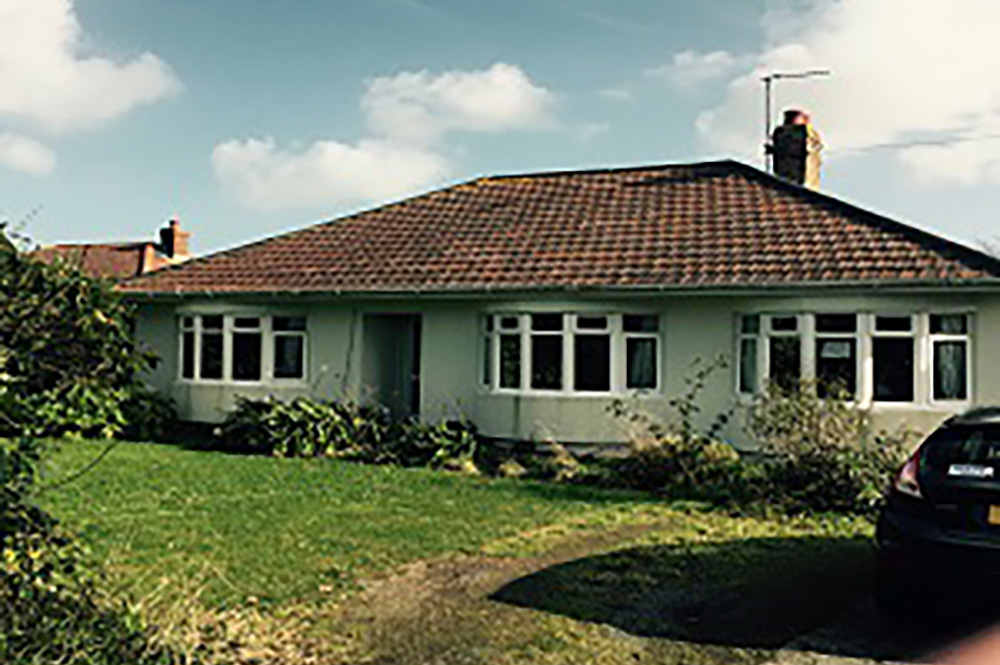
The family were keen to extend their bungalow in Guernsey and Moduloft was perfect to raise the height and create the living space with a gable end loft.
Guernsey Bungalow Loft Conversion Project
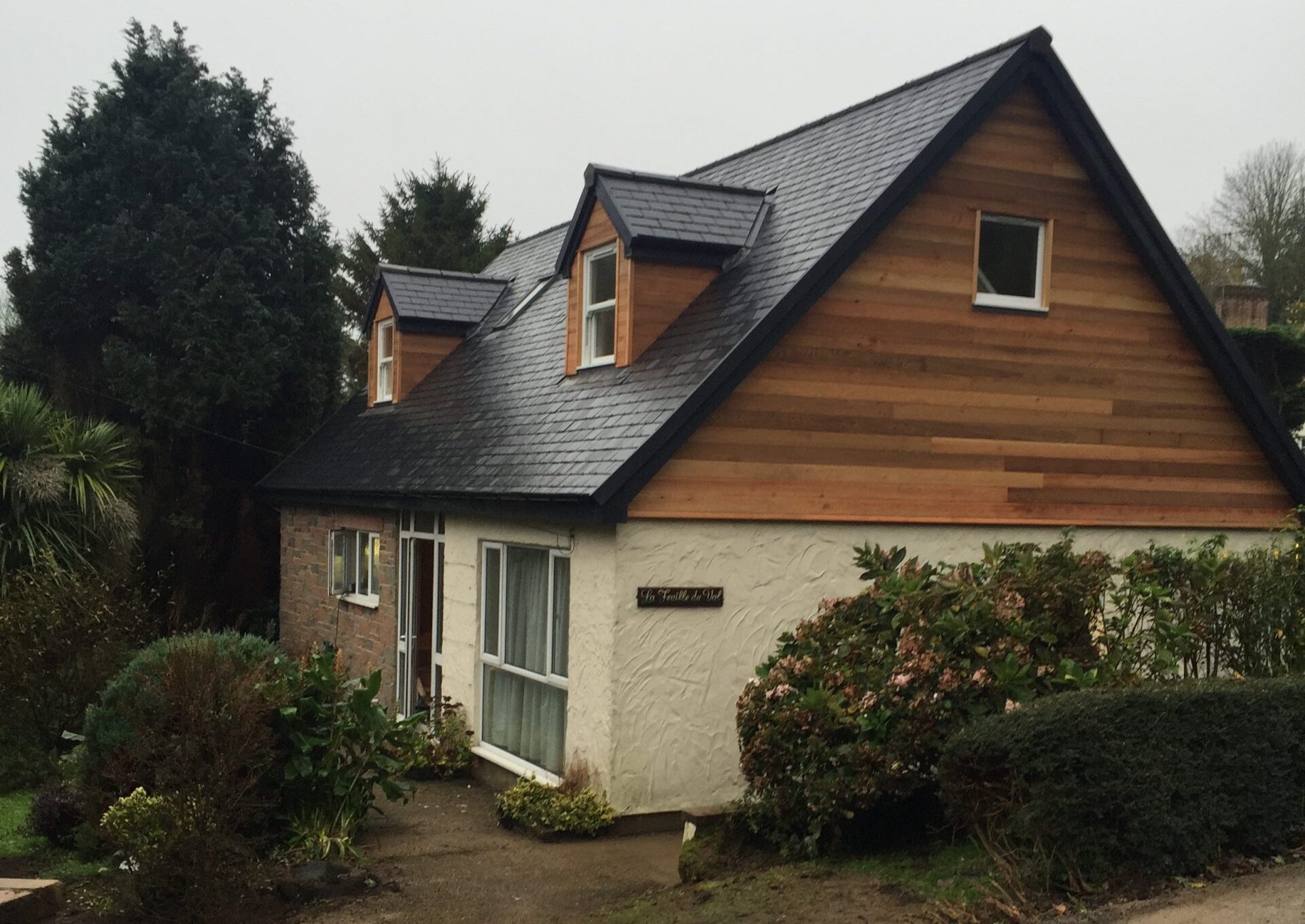
The project brief was to transform this traditional 2 bedroom bungalow into a 4 bedroom family home. We created 2 double bedrooms and ensuite bathroom in the new loft space.
Channel Islands Loft Conversion
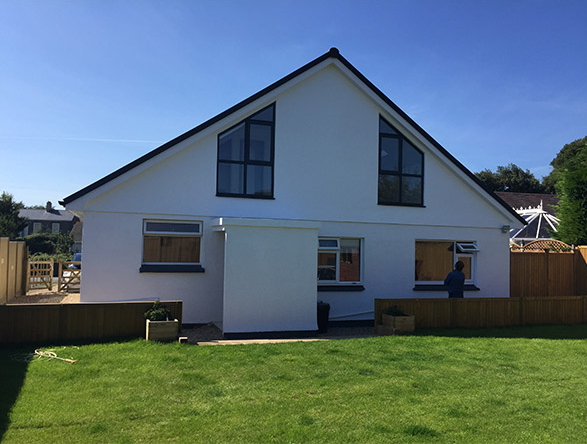
Moduloft have carried out many projects in both Guernsey and Jersey in the last few years. Our solution is unique and above all provides homeowners with a way to renovate their homes quickly with our offsite factory build.
Jersey Bungalow Conversion Project
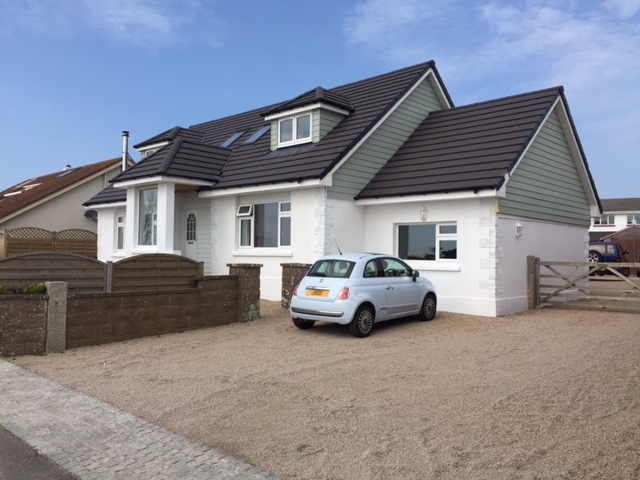
We transformed a traditional 2 bedroom bungalow in Jersey. The project focus was to create a Moduloft that would provide the family with more living space and created 1 double bedroom, 2 single bedrooms and 1 family bathroom in the new roof space.
This property is now a true family home with room to grow.
Sessay Bungalow Loft Conversion Project
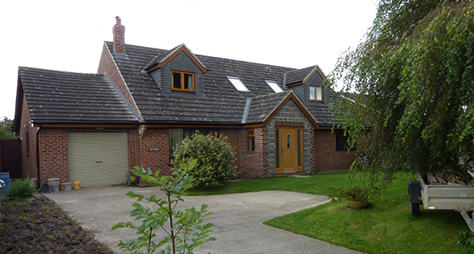
A key transformation for this property to take it from a 3 bedroom detached bungalow and develop a Moduloft that would create a new master bedroom with ensuite and walk in wardrobe, plus an additional 2 bedrooms and a gallery landing. A project that was perfect to demonstrate how we can take a standard bungalow and create more living space by extending upwards.
Jersey Airspace Extension
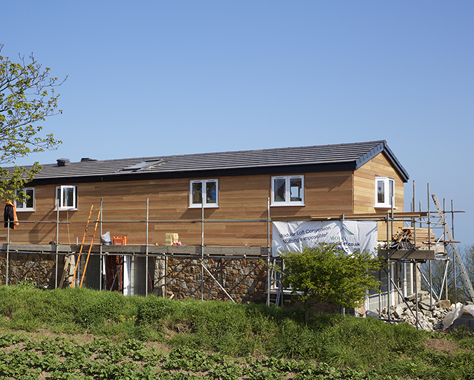
A perfect location in Jersey with views of the sea, but in a single storey bungalow. The owners felt they had the best spot on the Island but wanted to extend upwards.
Hampshire Detached Bungalow Conversion
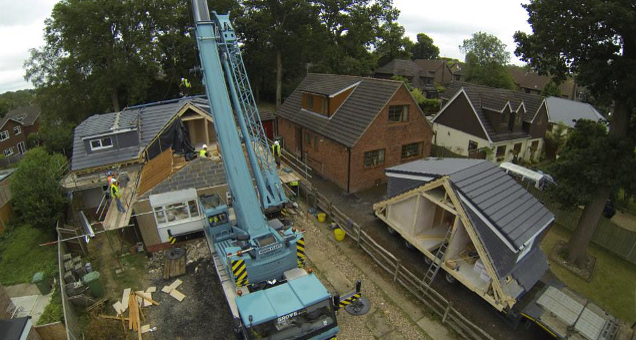
A traditional modern truss rafter detached bungalow with a low ridge height making it impossible to build a conventional loft conversion without removing the roof. Our customer had a young expanding family and needed extra bedroom and bathroom space. They also needed to use a ground floor bedroom as a playroom.
Transforming a Bungalow in Peebles, Scotland into a Family Home

This extensive project was to create four double bedrooms, a shower room and a family bathroom. Overall this kind of development was perfect for Moduloft as the family didn’t want to wait for months and needed to see how the improvement could also increase the property value.
