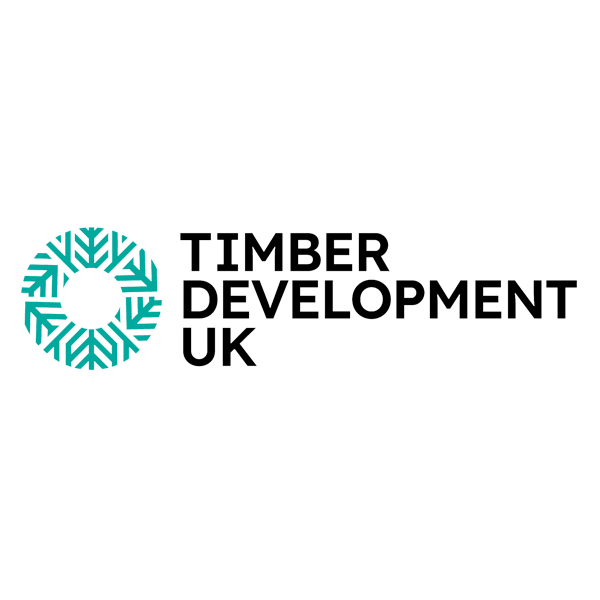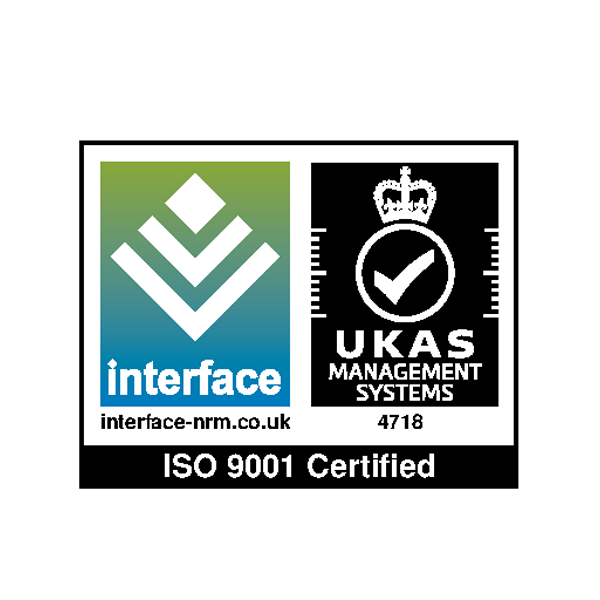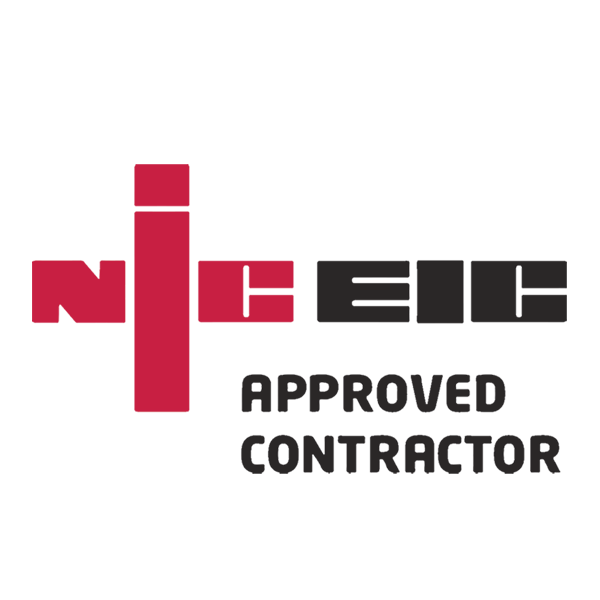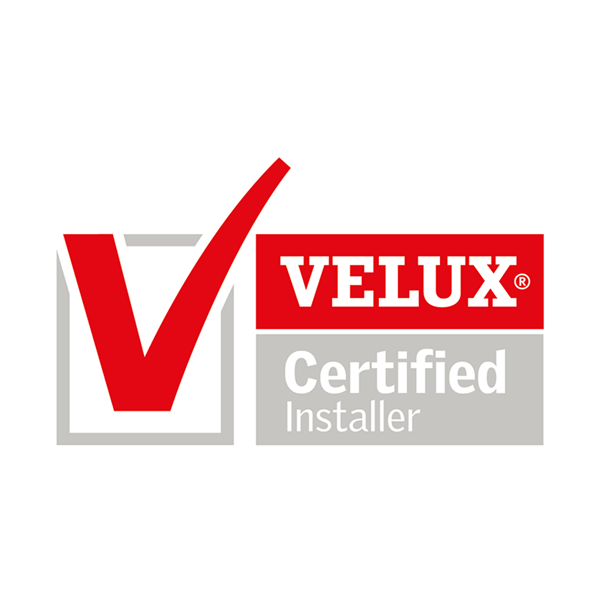Welcome to Moduloft
Transforming spaces, one modular build at a time.
Moduloft is the UK leader in modular construction, specialising in our patented approach to loft conversions. With over 80 years of combined senior experience in delivering projects across the UK and the Channel Islands, we bring a wealth of expertise and proven success.
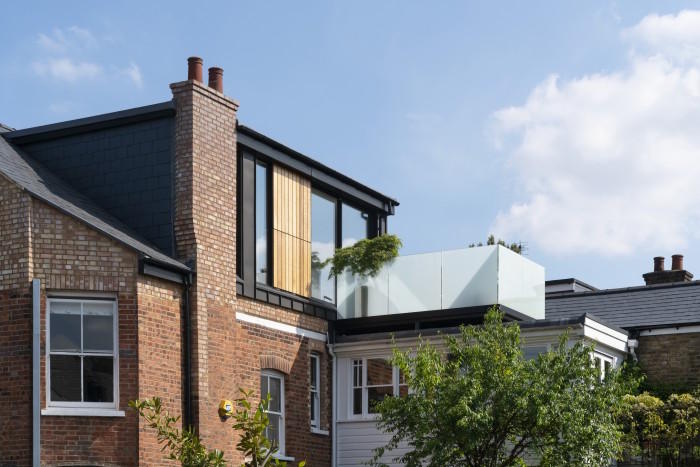
The Modular Approach to Loft Conversions
Whether you need an extra bedroom for your growing family or you want to add additional storeys to your home, the Moduloft approach provides homeowners with a seamless and efficient way to expand their living space without the hassle of traditional construction.
From our state-of-the-art factory in North Yorkshire, our team of experienced builders and designers create bespoke loft spaces for property owners in the UK, Northern Ireland, Channel Islands and Isle of Man. Working to our tried and tested template for modular construction, we use premium materials to ensure that every project is built to the highest standards.
Semi-Detached
Loft Conversions
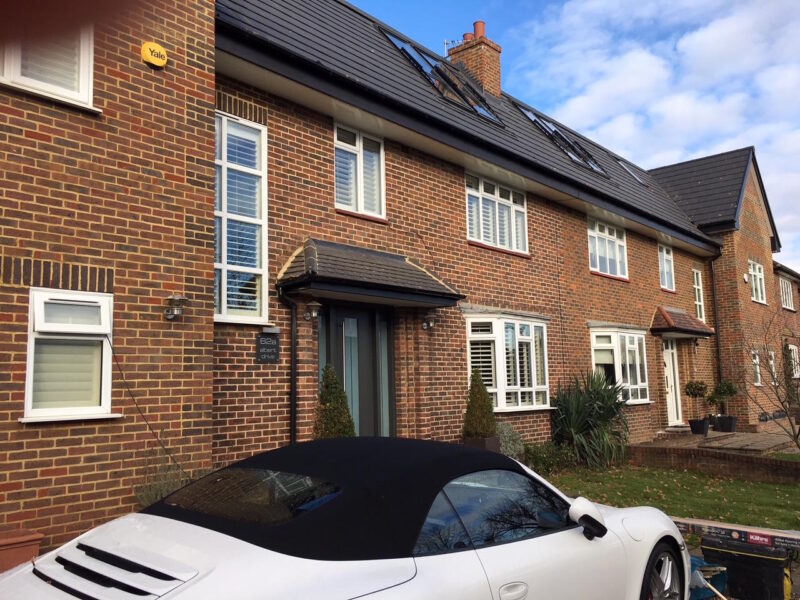
Maximise space within your home with Moduloft and apply our maximum impact, minimal disruption approach to your semi-detached home.
Bungalow
Loft Conversions
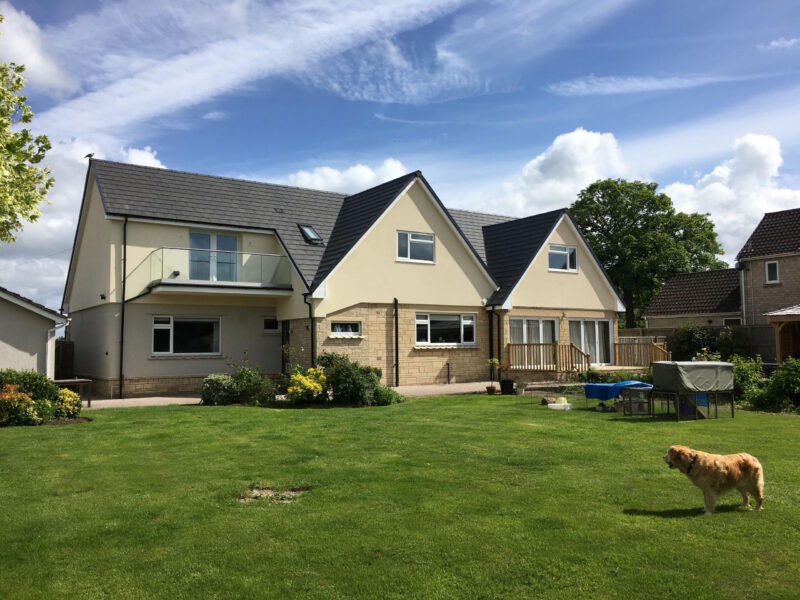
Add another storey to your bungalow and double your space within your home. Transform your bungalow with our modular approach to roof lift conversions.
Family Home
Loft Conversions
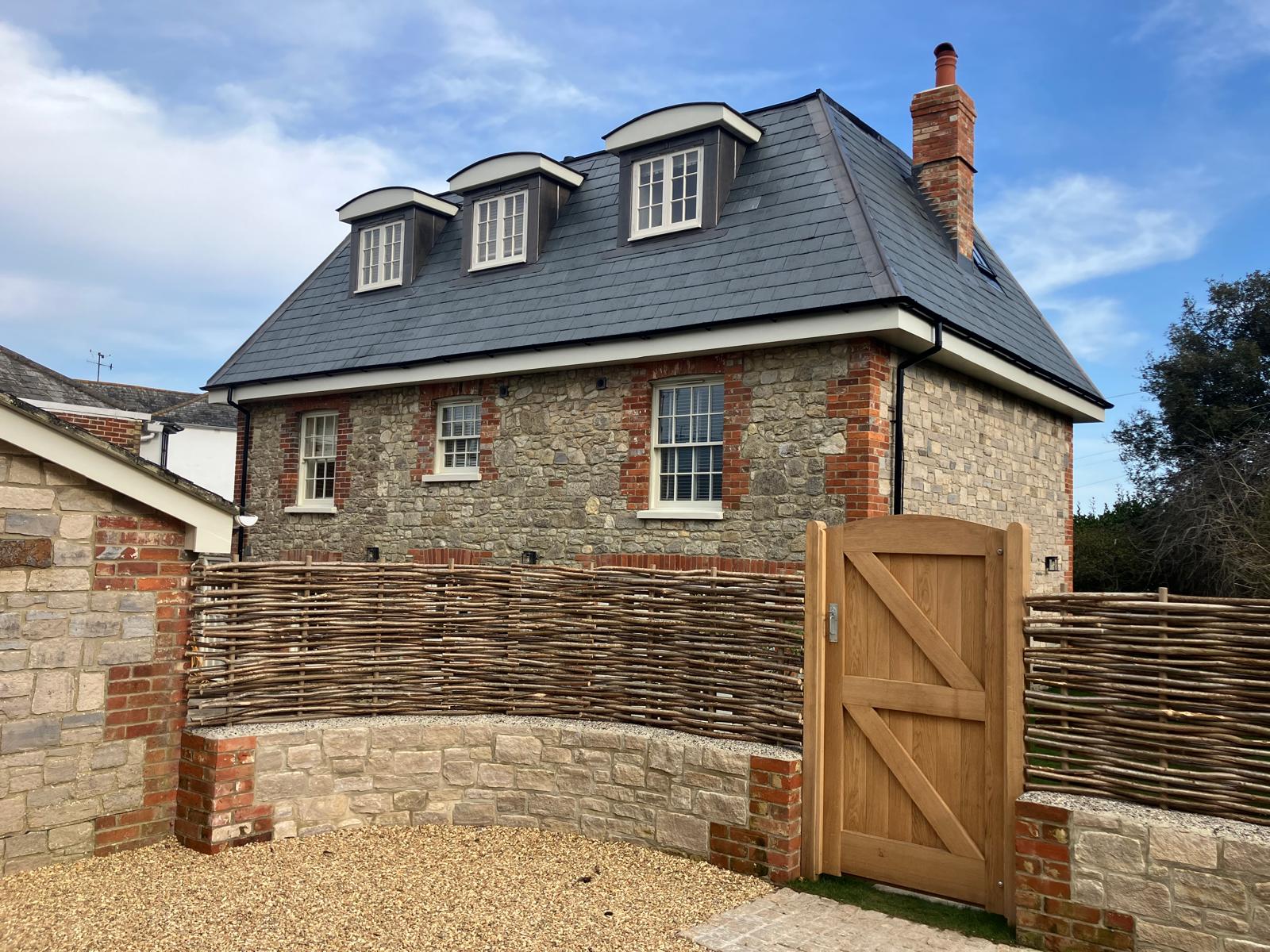
Expand your family home to meet your family’s needs without the hassle of traditional construction. Avoid the stress of on-site construction with our off-site solution.
Commercial
Loft Conversions
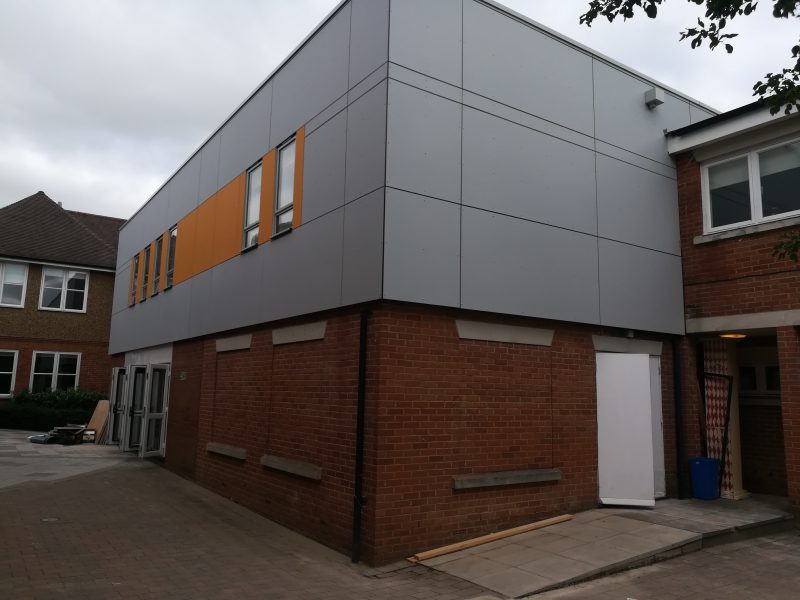
Working across all sectors, our state-of-the-art factory enables us to build your project off-site, allowing you to continue operating as normal.
Over 350 Projects Successfully Delivered
Over the Last Decade
