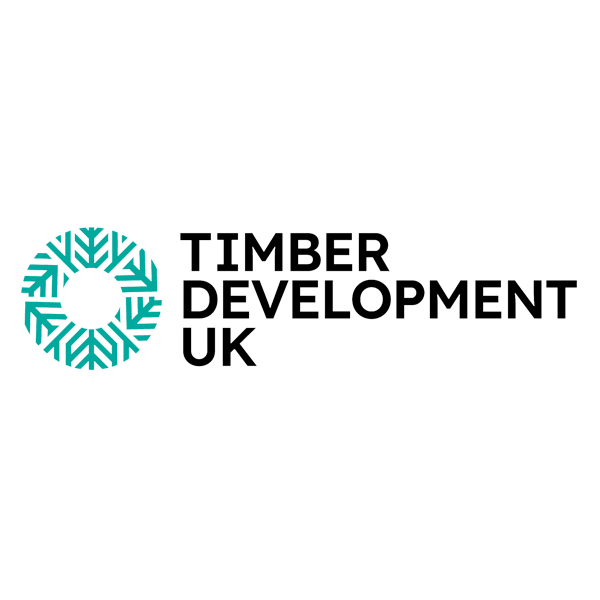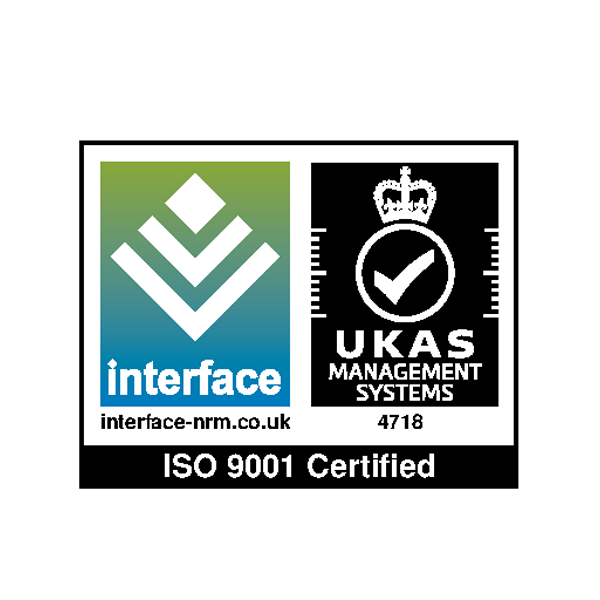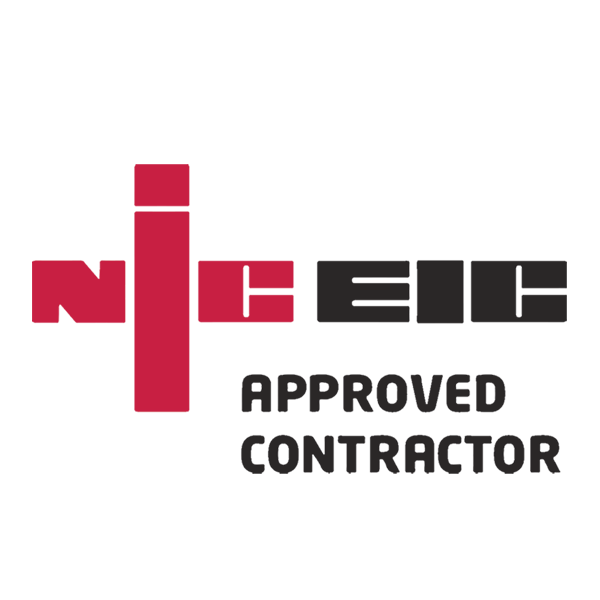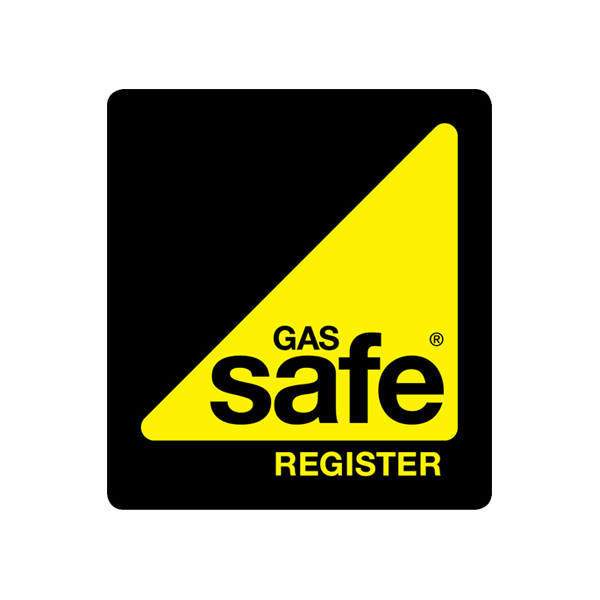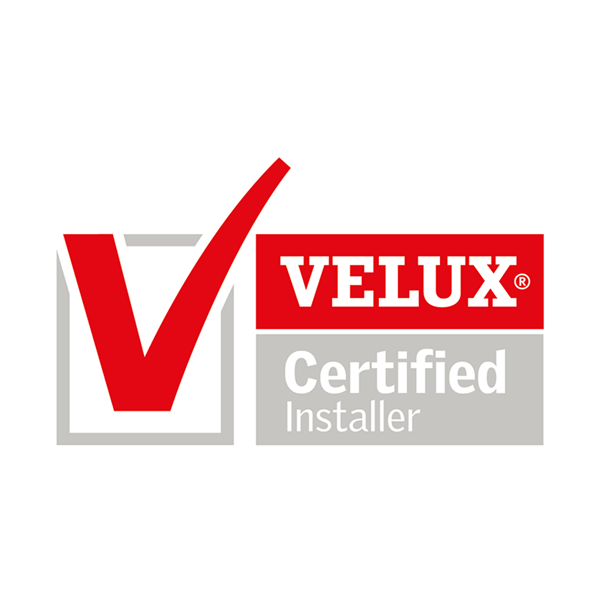Our Process
For over two decades, Moduloft has refined its modular loft conversion model to provide an efficient alternative to traditional residential and commercial renovations. By complete most of our construction work in our warehouse, then installing your pre-built loft conversion over the course of a few weeks, we can limit the amount of upheaval to you or your tenants’ lives while keeping you in the property for the duration of the project.
With full transparency throughout the process and the cost of your modular loft conversion confirmed from the outset, you can be confident that your project will be completed on schedule with no unpleasant surprises. Contact your local Moduloft team today to discuss your project, or send us your details via our free quote form.
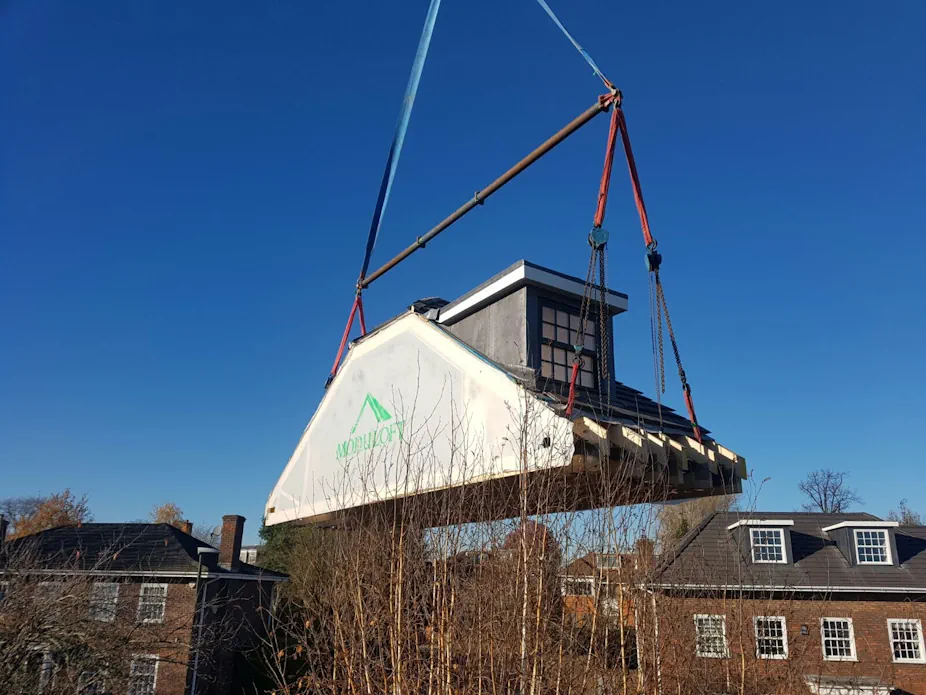
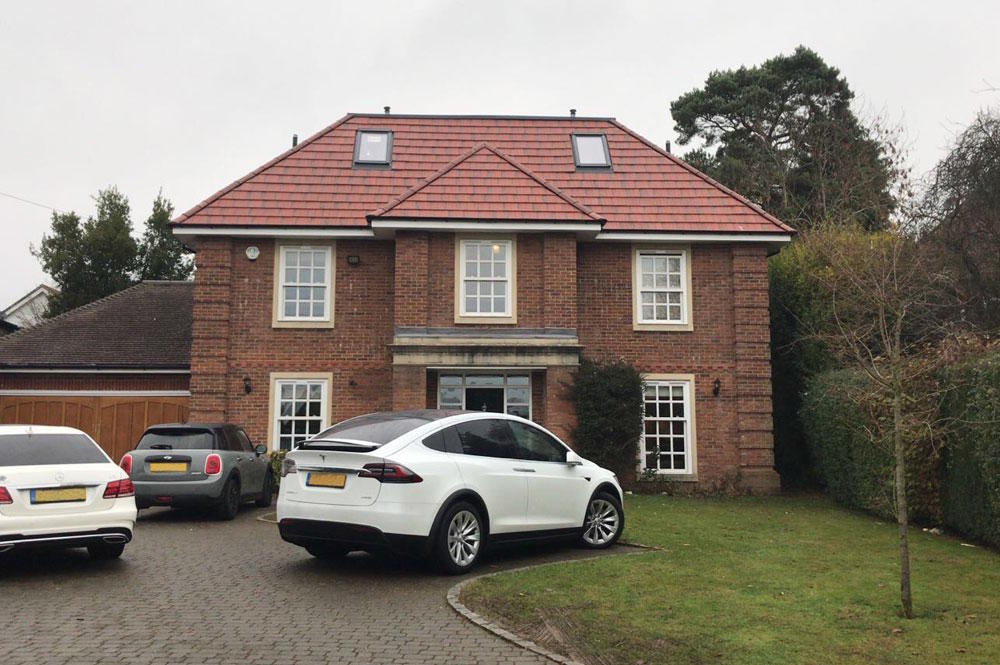
Our Modular Loft Conversion Process
From your earliest expression of interest to putting the finishing touches on your bespoke loft conversion, each step in our process was painstakingly revised until we arrived at the tried and tested framework we employ today, whether you want to take advantage of the airspace above your commercial building or add another floor to your bungalow.

Consultation & Discovery
Before we can begin work on your modular loft conversion, we need to know that you are interested in our services. By calling us, completing our quote form, or sending an email to our sales team, we can arrange an initial consultation to discuss your project and arrange an appropriate time for us to visit your property.
After your first consultation with our team, we will meet you at the property to see the site, take measurements and outline your specific requirements. Whether there are any materials you would like us to source, or aesthetic details that need to be recreated on the exterior, we will record every detail to ensure we are on the same page from the outset.

Quote & Order
Following our visit, we will provide you with an accurate quote for our services alongside an outline for your bespoke loft conversion rendered in our 3D Building Information Management (BIM) software. This allows you to visualise your space from every angle, while giving you an upfront summary of the total costs for the project.
When you place your order, the timeline for your project will be finalised so that arrangements can be made for the day we deliver and install your pre-built loft conversion. At this stage, we are able to book your factory visit, so that you can see the progress of your loft module.

Design & Construction
Once you are happy with the design, the blueprint is finalised so that you can be confident that the finished product looks exactly as you want it.
Following our refined approach to modular construction and using the highest quality sustainably sourced materials, our certified builders will start bringing your design to life in our factory.

Factory Visit & Progress to Completion
Our clients frequently tell us that seeing their module during their factory visit is the first time their projects begin to feel real. We recommend that everyone arrange a visit to see their modular loft conversion in progress, seeing our unique approach first-hand, while giving you the opportunity to review your fixtures and make any final changes.
As your loft module nears completion, we will confirm the delivery arrangements with you and your local council, making sure that the correct road closures have been organised.

Delivery, Lift and Installation
When the big day arrives, your modular loft conversion will be delivered in the back of a transporter and craned into position in just a few hours. While our installation team are finalising the interior, they will work around the clock to minimise the disruption to your daily Life. Arriving early each morning and staying on-site until any equipment or waste has been cleared from your property, installation can be completed in 2-3 weeks.

Documentation
Before we leave you to release your inner interior designer and put the finishing touches to your new living space, we will ensure you are in possession of the building regulations and Part P Electrical certificates you need when you come to sell the property.
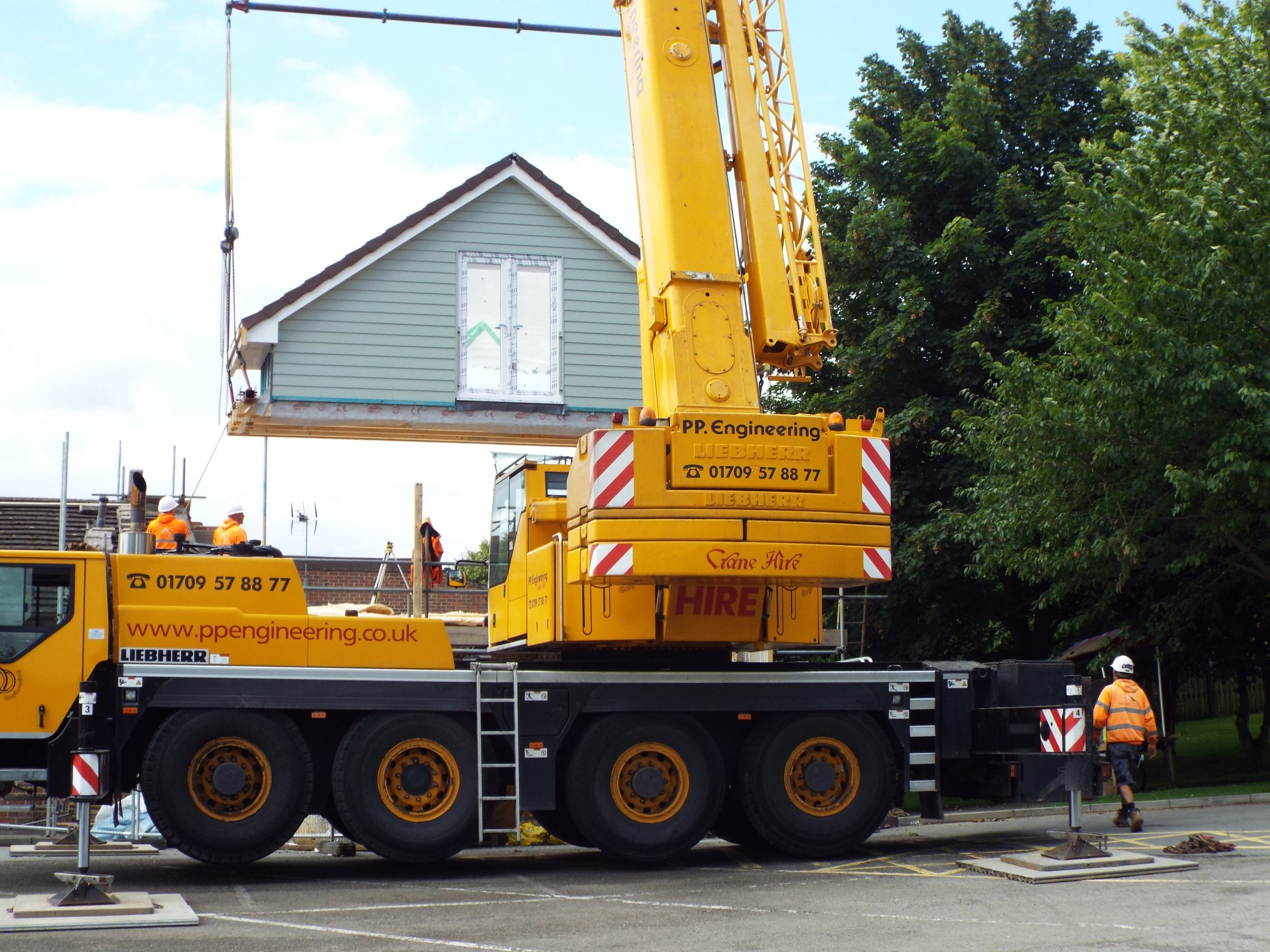
Get a Free Quote for Your Modular Loft Conversion
For more information on our innovative approach, or to find out how much your Moduloft would cost, please get in touch with your local Moduloft team or submit your details via our free quote form.
