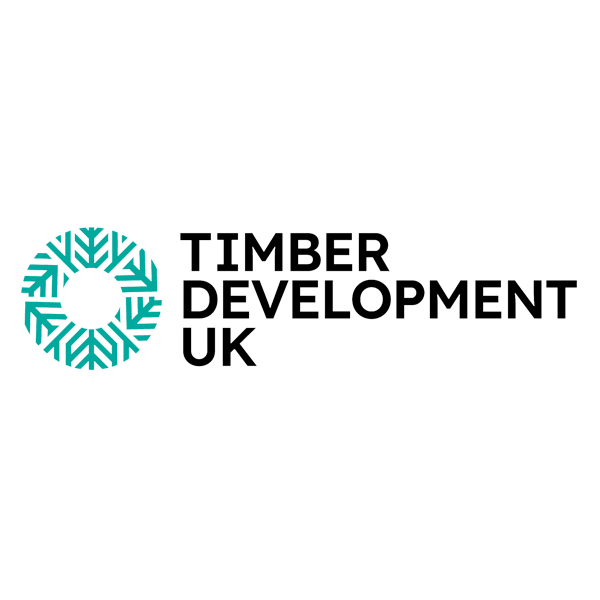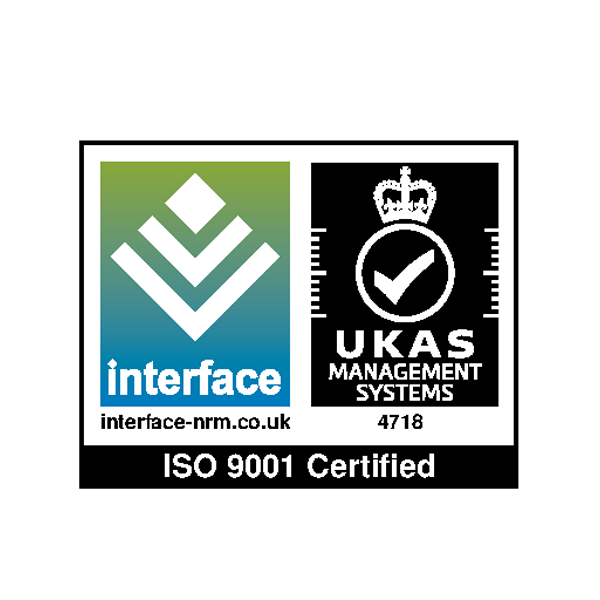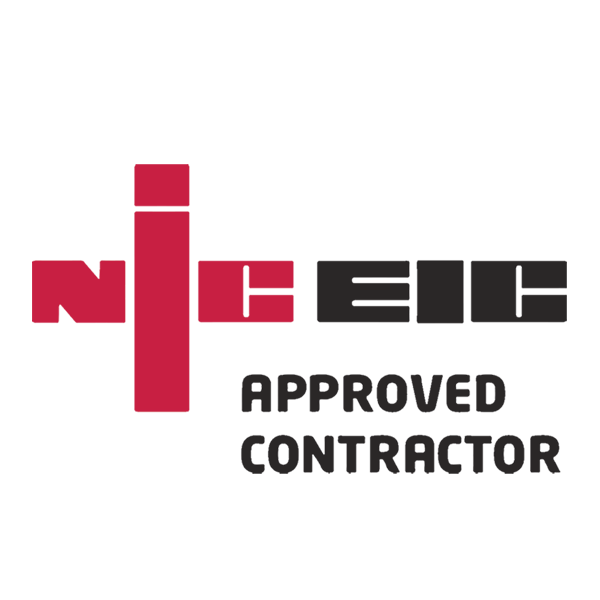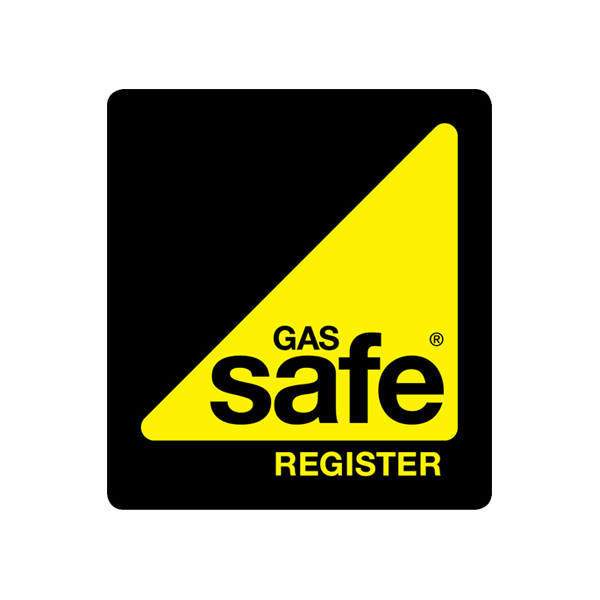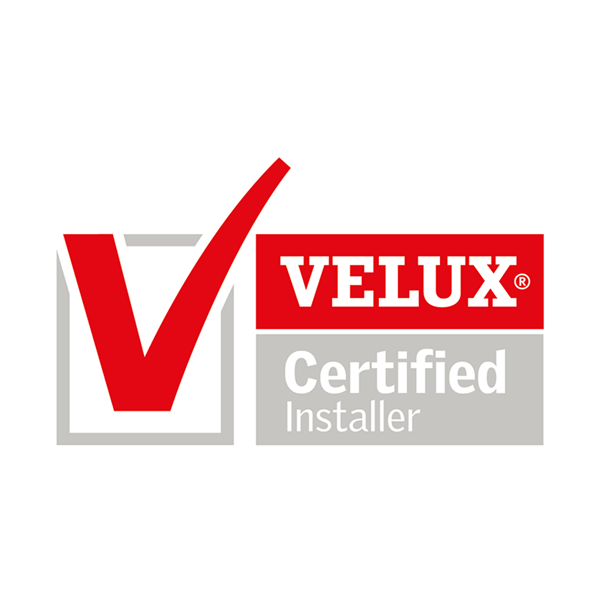Moduloft FAQ’S
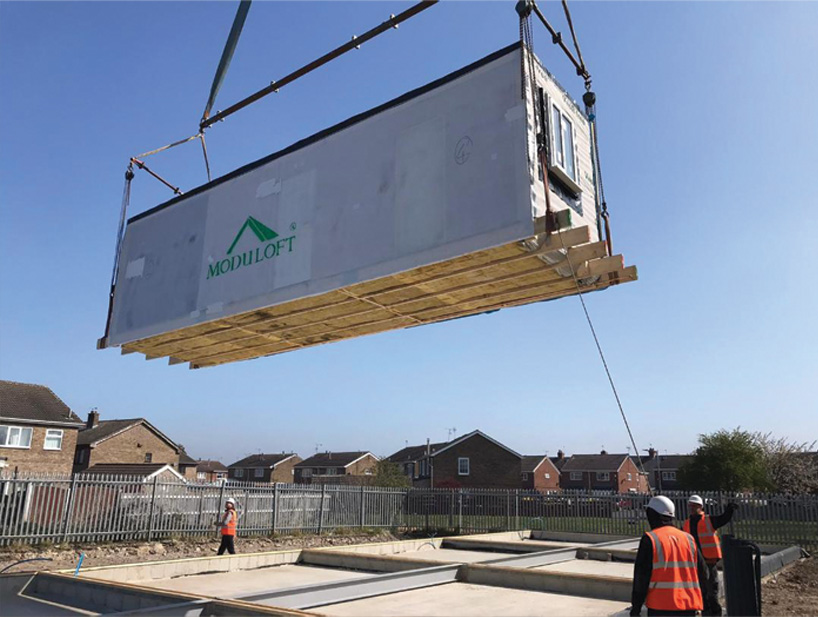
Frequently Asked Questions About Modular Loft Conversions
With an innovative system that offers an alternative solution to a traditional construction method, there are often questions. If you are unable to find the answer to your query below, please do not hesitate to contact our expert team.
The Main Questions We Get Asked.
Frequently Asked Questions
Raising the height of an existing roof will require planning permission. At Moduloft, our project management team will complete all the necessary applications for you.
The cost of your Moduloft will vary based on your existing property and the specification you hope to achieve. Our construction methods ensure that the quote you receive at the beginning is accurate and there are no hidden charges. We will provide an accurate quote after seeing your property and agreeing on the design choices.
No, there is no need for you to employ any separate contractors. Our construction team will build your Moduloft in our factory, and our install team will deliver it to your site and install your loft for you in just a few short weeks. You have one point of contact, and our Moduloft construction team will handle everything for you.
Your Moduloft will come fitted out with the following:
– Radiators to habitable rooms
– Bathroom (1st fix only)
– Lights, sockets & switches
– Plasterboard and skimmed
– Skirting, architraves, doors & furniture
-Stairs
All to the specification that you chose at the design stage.
We will take care of the delivery and transport of your Moduloft from our factory to your site. We will also prepare a letter for your neighbours to inform them of the lift date to minimise disruption in the local area.
No, we often work with architects during the design process, and we are happy to meet with them and finalise the best solution for you together. We can also work on your design from scratch as well as we have an in-house design team.
Your Moduloft project will be managed by our team from start to finish, guiding you through each step of the process.
The Moduloft system is factory built, meaning the time on site is very short. Most lofts are completed on-site within 2-3 weeks, so you have minimal upheaval as you live in the property.
No, you do not need to move out. The new Moduloft units will be craned into place within a day or so, and the construction team will be on-site for a few weeks after that day to complete the installation.
Moduloft is the only Modular roof raise loft conversion system. We have developed this patented system for over 20 years and have installed thousands of Modulofts around the UK. Our system is a simple, sustainable solution to increasing the size of your property without the inconvenience of builders on site for months and uncertain costs.
There are, of course, some things that we can not include in your Moduloft:
– Decoration: painting, tiling, carpets, and other floor coverings
– Works to the lower floors
– Road closures, parking permits, suspension bays, etc., for delivery
– Third-party fees
We have been at the forefront of loft conversions and design for over 20 years and have installed thousands of Modulofts. We have satisfied customers all around the UK and would be happy to arrange a chat with one of them if you would like an honest review from a past customer. Your Moduloft will come with a 10 Year guarantee.
Our payment structure is in 4 simple stages. An initial 10% deposit is due when you sign your contract. Then there are 3 stage payments, with the final payment due shortly after the project is completed and signed off by you.
I’m Interested – What is the Next Step?
Call us at 0800 195 3855 or email us at [email protected], and we can arrange a chat about your project. We offer free no, obligation advice to move your project forward and can arrange a site visit so that we can discuss your ideas and start to bring together a design for your Moduloft.
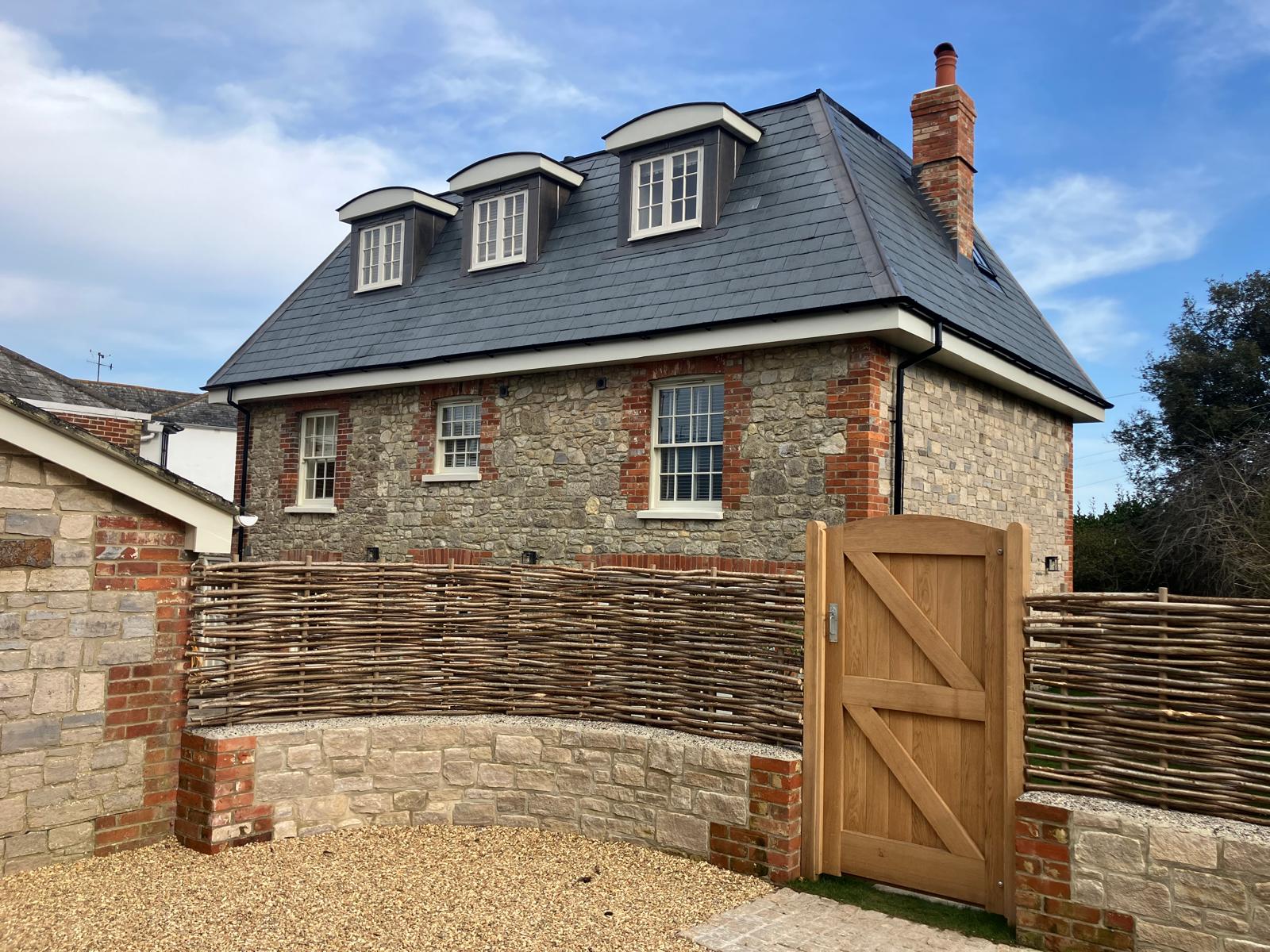
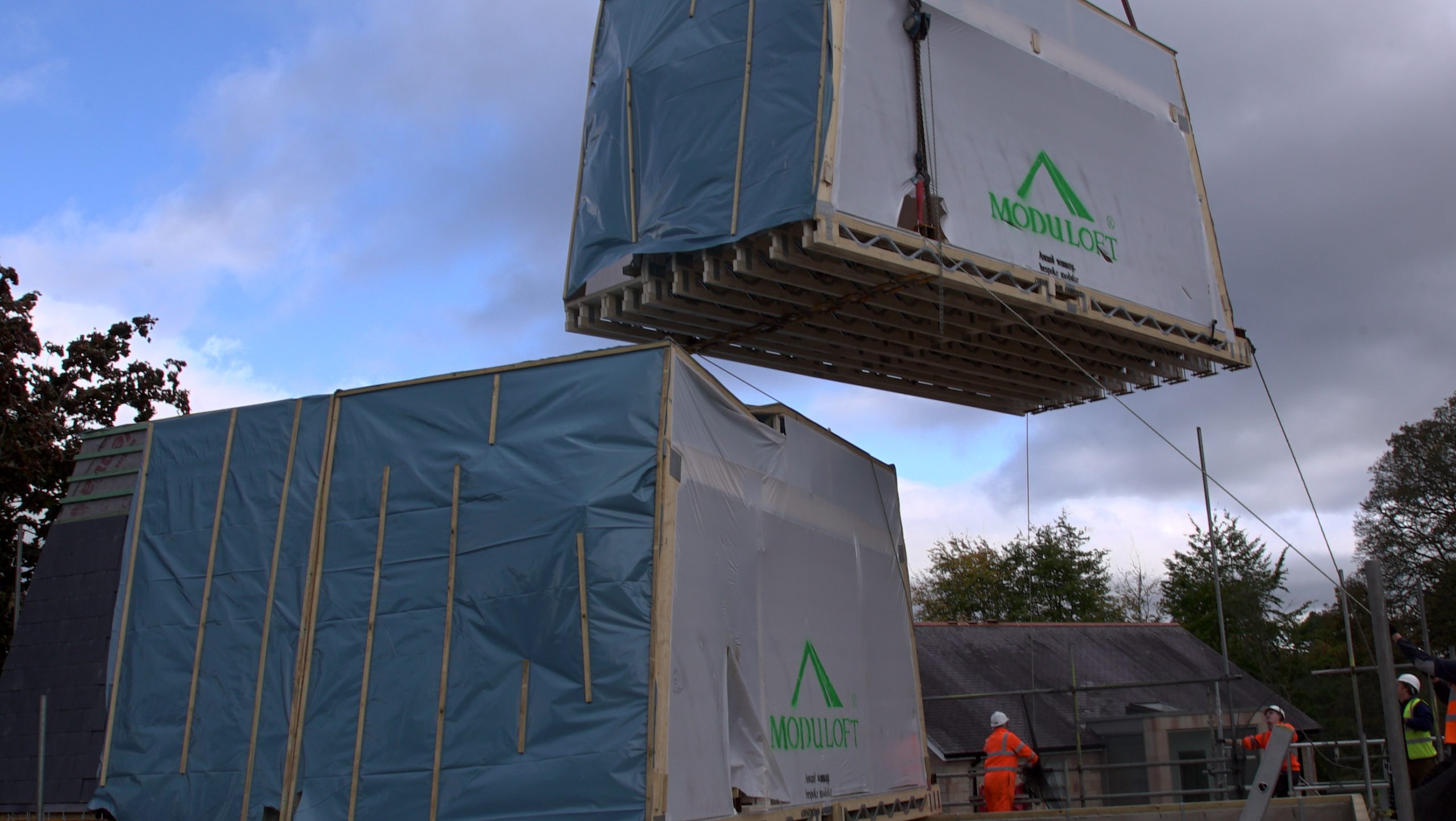
Question Unanswered?
If you still have questions or need to discuss something specific, please feel free to get in touch with us.
