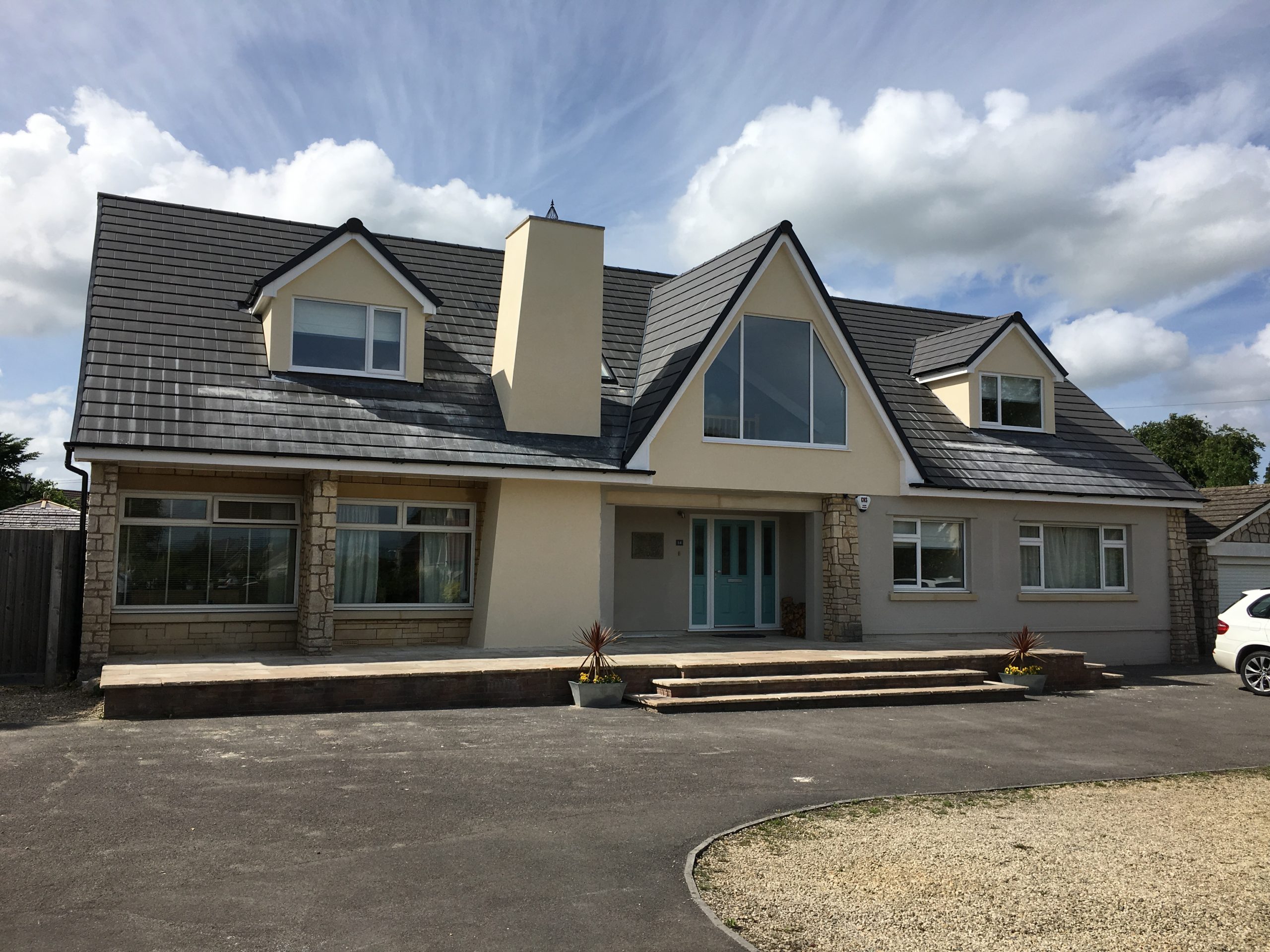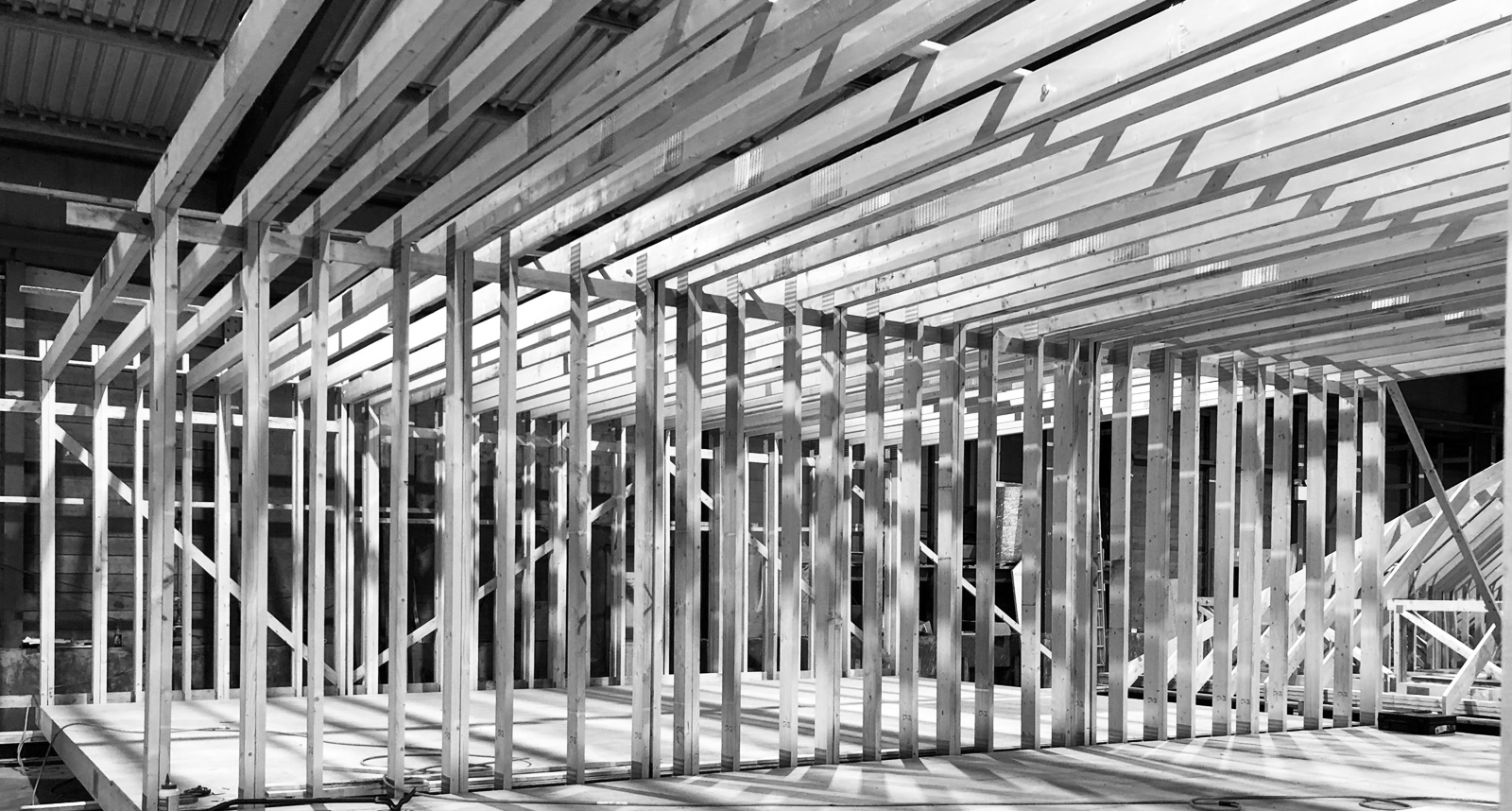Units 1 and 2, Bridge Road, Brompton on Swale, Richmond, North Yorkshire, DL10 7HS
Call us FREE on: 0800 195 3855
sales@moduloft.co.uk

![]() 2 weeks
2 weeks
Moduloft design team worked closely with the family to ensure they came up with a solution that would give them an extra 4 bedrooms and 3 bathrooms in the Moduloft roof space. The property had plenty of character from the external brick work to the chimney. The chimney was a feature that the design team wanted to retain and the finished result shows that this original feature works well.
The master bedroom includes a balcony to overlook the rear garden and embrace the space. This additional feature recommended by the Moduloft was another perfect addition to the final designs.
The skill and strength of the Moduloft design team came into its own when the staircase structure was being planned, the solution to have an opened up staircase and gallery landing so that the full impact of the front window could be utilised.
So, all in all a Moduloft that stretched the design and created a finished roof space that has more than doubled the space for the family but also totally transformed this property from start to finish. The property now a fantastic mix of traditional and modern.
This project started 28th March and was all completed end of June – a perfect solution for this family and with install on site only taking 2 weeks, they had very little disruption.
The family are thrilled with the new space and were overwhelmed by the Moduloft team and how quickly the new space was built delivered and installed. Feedback we have received about the onsite team has been fabulous, the family felt our focus on quality, attention to detail and willingness to do the best possible job was outstanding and certainly exceeded expectations.
We are delighted with this project and have really enjoyed working on one of our largest residential Modulofts to date.

Free Easy Quote
Free Easy Quote
Free Easy Quote
Contact us
Stay up to date