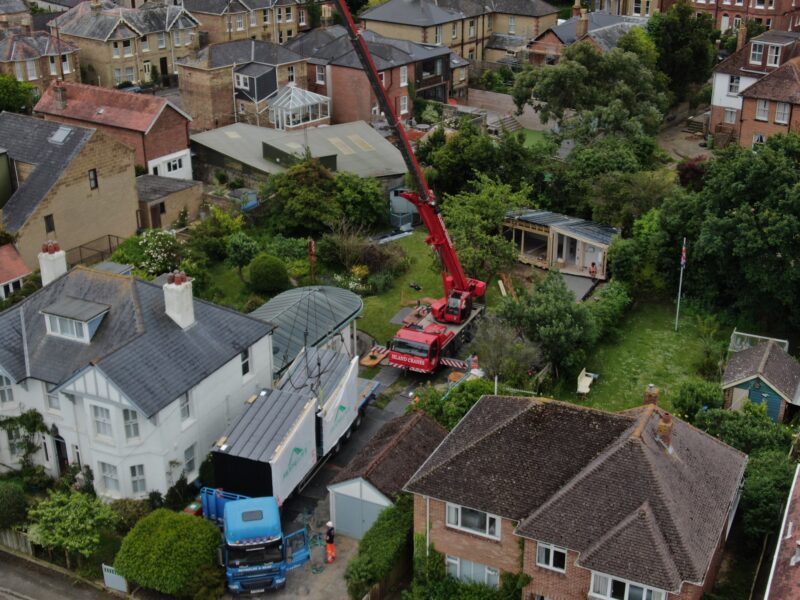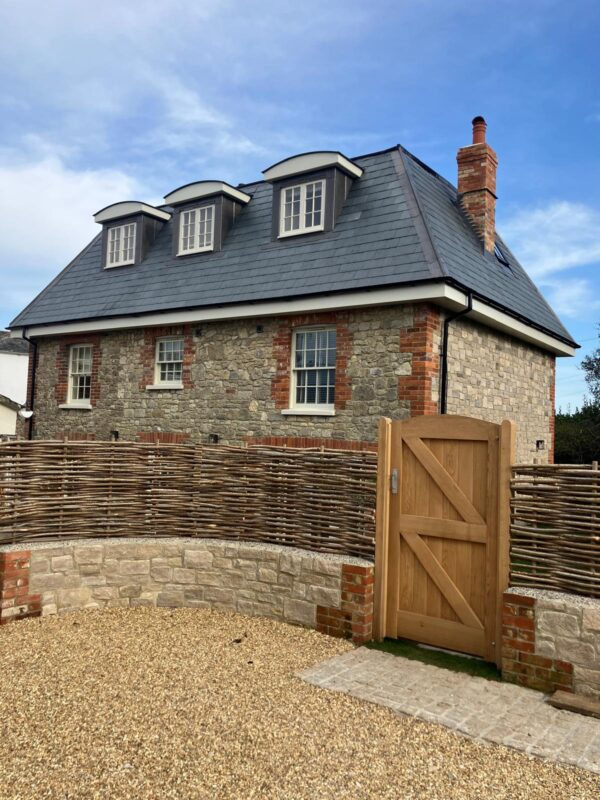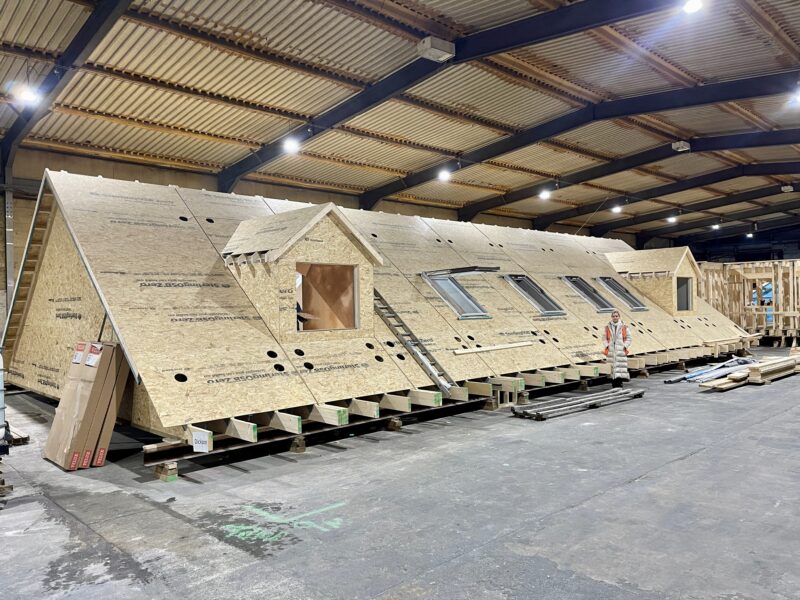Creating new bedrooms, bathrooms, or entire new floors by converting unused loft space is an intelligent way to maximise your space while adding to the value of your property. From family homes to commercial buildings, the opportunities for development are seemingly endless, which can make it difficult to decide which type of loft conversion project is right for your property.
In this article, we will provide an extensive guide to loft conversions, reviewing the basic requirements to accommodate conversions before outlining the different types of loft conversions and how they can be achieved in your property.

Can My Loft Be Converted?
Before you can start planning your loft conversion, you need to determine whether your available attic space will be able to accommodate your intended living space. From measuring the head height and roof pitch to relocating your water tank, we recommend that you review the following elements before progressing with our loft conversion guide:
- Head Height
Building regulations in the UK require a minimum head height of 2.2 metres for lofts to be suitable for conversion. For an accurate measurement, your loft needs to be measured from the top of the floor joists to the underside of the right beam. If your loft does not meet the minimum height requirement, you will need to factor in raising your roof height into your renovation.
- Headspace for Staircases
There are separate building regulations for the headspace required to accommodate the staircase leading into your loft conversion. There must be a minimum of 1.9 metres of space between the roof and the centre of each step, which can be reduced to 1.8 metres along the edge of the flight to accommodate your sloping roof. In addition to your loft above, you should consider how the staircase will be incorporated into the space below.
- Roof Pitch
The angle of your roof can make it easier or more difficult to achieve an ample living space with your loft conversion. As steeper roof pitches typically provide more headspace, it is preferable for your roof to be angled at 30 degrees or more to maximise your new living space.
- Water Tanks and Boilers
Some properties have water tanks or boilers concealed in their loft, which can make the process of conversion more difficult, not to mention limit your design. We recommend relocating your water tank somewhere else in your home, such as an airing cupboard, or replacing your heating system with one that does not require a water tank, such as a combination boiler.

Types of Loft Conversion
Once you are confident that your loft is suitable for conversion, it is time to decide which type of loft conversion you want to install in your property. Depending on your available space, the pitching of your roof, and how you intend to use your loft once it has been converted, certain types of installation may be more appropriate than others, so our design team would be happy to offer their guidance on the best loft conversion design for your property.
The most common types of loft conversions include:
- Roof light
This is the most straightforward type of loft conversion, as the only significant change to the space is the insertion of windows in the roof. This involves creating an opening to accommodate the ‘roof light’ window, before applying flashing around the window frame and retiling the edges.
While the floor will need to be reinforced, the walls insulated, and the requisite wiring and plumbing to make the space habitable, this type of loft conversion can be completed in the shortest timeframe, limiting the disruption to your daily life.
- Hip-to-gable
As the name would suggest, this type of loft conversion involves straightening the slanted ‘hip’ end of a roof to create a vertical ‘gable’ and increase the amount of internal space. This is achieved by removing the slanted portion of the roof, then building new walls to form its gable end, which typically features windows to invite more natural light into the space.
- Dormer
Preferred by bungalow owners, dormer loft conversions are rectangular structures that project from the sloping section of the roof and are topped with flat roofs to create a consistent internal ceiling height. As dormers typically span the entire width of a roof, they offer an effective way to create an additional storey on top of the property, without having to increase the overall height of the building.
While their boxlike design is less aesthetically pleasing compared to other types of loft conversion, you can customise your dormer with a gabled roof, at the expense of your internal headspace.
- Mansard
Unlike other types of loft conversion, mansard conversions involve changing the angle of the roof such that it is almost vertical, such that it creates a slightly sloped internal wall. Windows are then inserted into the new roof structure and an additional flat roof is added to the top of the property.
- Modular
This approach to loft conversion is defined less by the finished product and more by the process of fabricating the converted space. Rather than complete the construction work on-site, modular loft conversions involve building your loft to an off-site warehouse, then raising the existing roof and craning the completed loft ‘modules’ into place.
By completing most of the construction work in another location, this approach significantly streamlines the installation process. Specialised modular loft companies like Moduloft work with experienced and extensive teams of tradespeople, such that the fitting, wiring and plumbing of any final elements can be completed simultaneously over a matter of weeks. When planning permission is required, we routinely support our clients with the submission of applications. And when our work is done, we leave them with the requisite Building Regulations and Part P Electrical certificates they need when they come to sell their property.
For more information about our innovative approach, you can learn more about the process from our step-by-step guide to modular loft conversions.
Do Loft Conversions Require Planning Permission?
In many cases, loft conversions can be completed without obtaining planning permission approval, provided the alterations done to your property fall within the Permitted Development Rights (PDR) for your country. In England, you should not need planning permission so long as your loft conversion project adheres to the following guidelines:
- The conversion does not increase your loft space by more than 40m3 for terraced homes, or 50m3 for detached or semi-detached properties.
- The conversion does not increase the height of your roof.
- The materials used on the new roof are the same or very similar to those on the original roof.
- The extension does not overhang the outer-facing wall of the property.
- Dormer loft conversions must be set back a minimum of 200mm from the original eaves, unless this is impossible to accommodate.
- Any side-facing windows feature an opening that is a minimum of 1.7 metres from the floor and are fitted with obscured glazing.
- No balconies or raised platforms added to the property.
Choose Moduloft for Your Loft Conversion Project
We hope our guide to loft conversions has given you some insight into the process or provided the inspiration you need to transform your attic space. We appreciate that the disruption that comes with traditional loft conversions can be daunting, but with our modular approach, you can avoid the prolonged upheaval to your home and start enjoying your new living space in as little as three weeks.
To find out more about our revolutionary approach, or to receive an accurate quote for our services, please get in touch with your local Moduloft team or send us your details via our online quote form.

